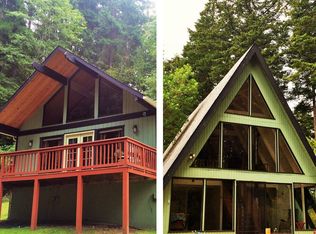Orcas history abounds in this classic farmhouse at the intersection of Crow Valley & Orcas Roads on 5+ sunny acres. Recently renovated to showcase the original beauty of the wood lined walls & floors, tin roof, covered porch & solid carved doors. Main house, guest hs,separate gym/game rm,barn/shop,multiple outbuildings.Main hs features 4 bedrms, 3 baths, huge country kitchen. Fenced garden/orchard, pasture,gently sloping terrain,private well.Across Orcas Rd is beach access at Judd Cove Preserve.
This property is off market, which means it's not currently listed for sale or rent on Zillow. This may be different from what's available on other websites or public sources.

