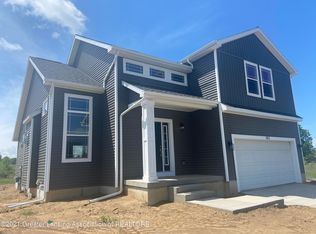Sold
$328,169
93 Dickens St, Spring Arbor, MI 49283
3beds
1,836sqft
Single Family Residence
Built in 2022
-- sqft lot
$357,500 Zestimate®
$179/sqft
$2,444 Estimated rent
Home value
$357,500
$340,000 - $375,000
$2,444/mo
Zestimate® history
Loading...
Owner options
Explore your selling options
What's special
Welcome to the ''Franklin'' by CVE Homes! Check out this great plan or contact us for a full list of our New Construction Inventory. We have homes in your area, including this gorgeous plan with 3 bedrooms, 2 full baths and first floor laundry! There's also granite and quartz throughout the home. All homes are built to CVE Homes standard specs which are second to none! 2 x 6 construction, 95% efficient furnace, designer kitchens and much more. Upgrading is an option!! For more details inquire today!! Disclaimer: Photos could be of a previous model and may depict upgrades.
Zillow last checked: 8 hours ago
Listing updated: December 31, 2022 at 02:43pm
Listed by:
TRACY SNYDER 517-528-2238,
IMPACT REAL ESTATE, LLC
Bought with:
MichRIC Non-Member
NON-MEMBER REALTOR 'LIST'
Source: MichRIC,MLS#: 22051747
Facts & features
Interior
Bedrooms & bathrooms
- Bedrooms: 3
- Bathrooms: 3
- Full bathrooms: 2
- 1/2 bathrooms: 1
Primary bedroom
- Level: Upper
- Area: 219
- Dimensions: 15.00 x 14.60
Bedroom 2
- Level: Upper
- Area: 143
- Dimensions: 13.00 x 11.00
Bedroom 3
- Level: Upper
- Area: 121
- Dimensions: 11.00 x 11.00
Dining area
- Level: Main
- Area: 175.2
- Dimensions: 12.00 x 14.60
Kitchen
- Level: Main
- Area: 131.4
- Dimensions: 9.00 x 14.60
Laundry
- Level: Main
- Area: 55.2
- Dimensions: 6.90 x 8.00
Living room
- Level: Main
- Area: 233.6
- Dimensions: 16.00 x 14.60
Office
- Level: Main
- Area: 82.8
- Dimensions: 9.20 x 9.00
Heating
- Forced Air
Cooling
- Central Air
Appliances
- Included: Dishwasher, Disposal, Microwave
Features
- Basement: Full
- Has fireplace: No
Interior area
- Total structure area: 1,836
- Total interior livable area: 1,836 sqft
- Finished area below ground: 0
Property
Parking
- Total spaces: 2
- Parking features: Attached
- Garage spaces: 2
Features
- Stories: 2
- Body of water: None
Details
- Parcel number: 38099121747804100
- Zoning description: Residential
Construction
Type & style
- Home type: SingleFamily
- Architectural style: Other
- Property subtype: Single Family Residence
Materials
- Vinyl Siding
Condition
- New Construction
- New construction: Yes
- Year built: 2022
Utilities & green energy
- Sewer: Public Sewer
- Water: Public
Community & neighborhood
Location
- Region: Spring Arbor
- Subdivision: Fairfield of Spring Arbor
HOA & financial
HOA
- Has HOA: Yes
- HOA fee: $600 annually
- Services included: Trash
Other
Other facts
- Listing terms: Cash,FHA,VA Loan,Conventional
- Road surface type: Paved
Price history
| Date | Event | Price |
|---|---|---|
| 12/30/2022 | Sold | $328,169+865.5%$179/sqft |
Source: | ||
| 3/31/2022 | Sold | $33,990$19/sqft |
Source: Public Record | ||
Public tax history
| Year | Property taxes | Tax assessment |
|---|---|---|
| 2025 | -- | $157,600 +2.1% |
| 2024 | -- | $154,400 +705.4% |
| 2021 | $289 +3.7% | $19,170 -4.3% |
Find assessor info on the county website
Neighborhood: 49283
Nearby schools
GreatSchools rating
- 6/10Warner Elementary SchoolGrades: K-5Distance: 0.6 mi
- 7/10Western Middle SchoolGrades: 6-8Distance: 2.7 mi
- 8/10Western High SchoolGrades: 9-12Distance: 2.7 mi

Get pre-qualified for a loan
At Zillow Home Loans, we can pre-qualify you in as little as 5 minutes with no impact to your credit score.An equal housing lender. NMLS #10287.
