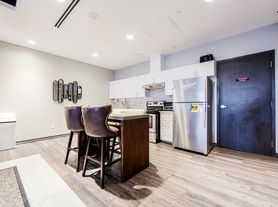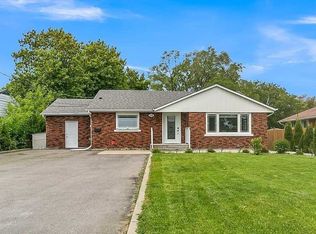Welcome to this 5 Yrs New Stunning 3,224 sq ft Residence Featuring 4 Bedrooms + Main-floor Office, Nestled in the Prestigious Hillsborough Community by Award-winning Builder Andrin Homes. Perfectly Positioned On a Premium lot with Overlooking Lush Green Space and Parkland. Step inside to Soaring 9 Ft Smooth Ceilings on the Main floor, Highlighted by a Grand Circular Staircase. The Modern Kitchen Showcases Extended Cabinetry, Stone Countertops, Stainless Steel Appliances, a Stylish Backsplash, Porcelain Flooring, and a Convenient Servery with Pantry. Enjoy a Spacious, Separate Breakfast Area Ideal for Family Gatherings, Also With Double Door Walk-out to Private Fenced Backyard. The Dedicated Main-floor Office is Perfect for Working from Home, While the Second-floor Loft Adds a Versatile Space for Relaxation or Play. Centrally Located with Quick Access to Highways 404 & 400, GO Transit, Upper Canada Mall, Costco, Walmart, Cinemas, Restaurants, Conservation Areas, and Other Top Amenities. This Home Combines Comfort, Style, and Convenience.
IDX information is provided exclusively for consumers' personal, non-commercial use, that it may not be used for any purpose other than to identify prospective properties consumers may be interested in purchasing, and that data is deemed reliable but is not guaranteed accurate by the MLS .
House for rent
C$3,850/mo
93 Dog Wood Blvd, East Gwillimbury, ON L9N 0S9
5beds
Price may not include required fees and charges.
Singlefamily
Available now
-- Pets
Central air
Ensuite laundry
5 Attached garage spaces parking
Natural gas, forced air, fireplace
What's special
Premium lotGrand circular staircaseModern kitchenExtended cabinetryStone countertopsStainless steel appliancesStylish backsplash
- 6 days
- on Zillow |
- -- |
- -- |
Travel times
Renting now? Get $1,000 closer to owning
Unlock a $400 renter bonus, plus up to a $600 savings match when you open a Foyer+ account.
Offers by Foyer; terms for both apply. Details on landing page.
Facts & features
Interior
Bedrooms & bathrooms
- Bedrooms: 5
- Bathrooms: 4
- Full bathrooms: 4
Heating
- Natural Gas, Forced Air, Fireplace
Cooling
- Central Air
Appliances
- Laundry: Ensuite
Features
- Has basement: Yes
- Has fireplace: Yes
Property
Parking
- Total spaces: 5
- Parking features: Attached, Private
- Has attached garage: Yes
- Details: Contact manager
Features
- Stories: 2
- Exterior features: Contact manager
Construction
Type & style
- Home type: SingleFamily
- Property subtype: SingleFamily
Materials
- Roof: Shake Shingle
Community & HOA
Location
- Region: East Gwillimbury
Financial & listing details
- Lease term: Contact For Details
Price history
Price history is unavailable.

