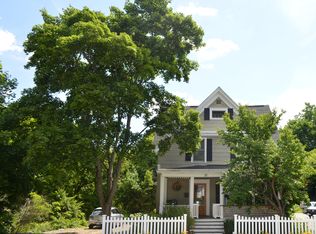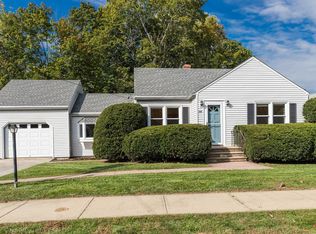Closed
Listed by:
Peggy Carter,
Coldwell Banker - Peggy Carter Team Off:603-742-4663
Bought with: Coldwell Banker - Peggy Carter Team
$399,900
93 Grove Street, Dover, NH 03820
3beds
1,385sqft
Single Family Residence
Built in 1938
6,970 Square Feet Lot
$403,000 Zestimate®
$289/sqft
$3,007 Estimated rent
Home value
$403,000
$355,000 - $455,000
$3,007/mo
Zestimate® history
Loading...
Owner options
Explore your selling options
What's special
Don’t miss this perfect opportunity to own a sunny and inviting New Englander-style home. Featuring a spacious kitchen with maple cabinetry and granite countertops, this home offers an open layout from the living room to the dining room, complete with a built-in china cabinet that adds character and charm. With two full baths and three generously sized bedrooms. Enjoy the convenience of walking to local restaurants, shopping, public transportation, and the nearby hospital. A wonderful blend of classic style and everyday convenience — come make this home yours!
Zillow last checked: 8 hours ago
Listing updated: September 15, 2025 at 10:06am
Listed by:
Peggy Carter,
Coldwell Banker - Peggy Carter Team Off:603-742-4663
Bought with:
Peggy Carter
Coldwell Banker - Peggy Carter Team
Source: PrimeMLS,MLS#: 5053047
Facts & features
Interior
Bedrooms & bathrooms
- Bedrooms: 3
- Bathrooms: 2
- Full bathrooms: 1
- 3/4 bathrooms: 1
Heating
- Natural Gas, Oil, Pellet Stove, Hot Water
Cooling
- Wall Unit(s)
Appliances
- Included: Dishwasher, Refrigerator, Electric Stove, Natural Gas Water Heater, Rented Water Heater
Features
- Kitchen Island
- Flooring: Carpet, Hardwood, Tile, Vinyl Plank
- Basement: Full,Unfinished,Interior Entry
- Attic: Attic with Hatch/Skuttle
Interior area
- Total structure area: 2,061
- Total interior livable area: 1,385 sqft
- Finished area above ground: 1,385
- Finished area below ground: 0
Property
Parking
- Parking features: Paved, Off Street
Features
- Levels: Two
- Stories: 2
- Patio & porch: Enclosed Porch
- Exterior features: Deck
- Fencing: Partial
Lot
- Size: 6,970 sqft
- Features: City Lot
Details
- Parcel number: DOVRM30159BL
- Zoning description: RM-U
Construction
Type & style
- Home type: SingleFamily
- Architectural style: New Englander
- Property subtype: Single Family Residence
Materials
- Wood Frame, Vinyl Siding
- Foundation: Block
- Roof: Asphalt Shingle
Condition
- New construction: No
- Year built: 1938
Utilities & green energy
- Electric: 100 Amp Service, Circuit Breakers
- Sewer: Public Sewer
- Utilities for property: Cable Available
Community & neighborhood
Location
- Region: Dover
Price history
| Date | Event | Price |
|---|---|---|
| 9/15/2025 | Sold | $399,900$289/sqft |
Source: | ||
| 7/26/2025 | Contingent | $399,900$289/sqft |
Source: | ||
| 7/23/2025 | Listed for sale | $399,900+95.1%$289/sqft |
Source: | ||
| 12/18/2015 | Sold | $205,000-2.4%$148/sqft |
Source: | ||
| 10/31/2015 | Pending sale | $210,000$152/sqft |
Source: Coldwell Banker - Peggy Carter Team #4430895 | ||
Public tax history
| Year | Property taxes | Tax assessment |
|---|---|---|
| 2024 | $8,022 +9.7% | $441,500 +12.9% |
| 2023 | $7,310 +0.8% | $390,900 +6.9% |
| 2022 | $7,254 +4.4% | $365,600 +14.1% |
Find assessor info on the county website
Neighborhood: 03820
Nearby schools
GreatSchools rating
- 5/10Dover Middle SchoolGrades: 5-8Distance: 1.9 mi
- NADover Senior High SchoolGrades: 9-12Distance: 2.1 mi
- 6/10Frances G. Hopkins Elementary School at Horne StreetGrades: K-4Distance: 0.4 mi
Schools provided by the listing agent
- Elementary: Horne Street School
- Middle: Dover Middle School
- High: Dover High School
- District: Dover
Source: PrimeMLS. This data may not be complete. We recommend contacting the local school district to confirm school assignments for this home.

Get pre-qualified for a loan
At Zillow Home Loans, we can pre-qualify you in as little as 5 minutes with no impact to your credit score.An equal housing lender. NMLS #10287.
Sell for more on Zillow
Get a free Zillow Showcase℠ listing and you could sell for .
$403,000
2% more+ $8,060
With Zillow Showcase(estimated)
$411,060
