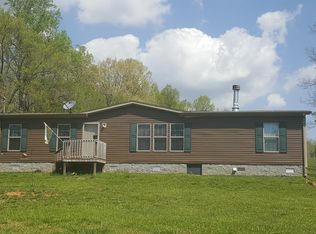Closed
$599,900
93 Halliburton Rd, Vanleer, TN 37181
3beds
2,155sqft
Single Family Residence, Residential
Built in 2021
38.29 Acres Lot
$605,000 Zestimate®
$278/sqft
$2,196 Estimated rent
Home value
$605,000
Estimated sales range
Not available
$2,196/mo
Zestimate® history
Loading...
Owner options
Explore your selling options
What's special
Welcome to this mini-farm retreat with serene Gatlinburg vibes at 93 Halliburton Road in Vanleer, TN where elegance meets comfort in this charming cottage built in 2021. Nestled on an expansive 38-acres in the greenbelt for lowest taxes available this home offers a perfect blend of privacy and space, ideal for those seeking a tranquil lifestyle. Step inside to discover a spacious 2,155-square-foot interior, thoughtfully designed with high ceilings and an abundance of natural light. The open floor plan seamlessly connects the living areas, featuring a cozy gas fireplace, perfect for intimate gatherings. The kitchen is a chef’s delight, equipped with Energy Star stainless steel appliances, beautiful granite countertops, spacious eat at island and convenient pantry and utility room. This home boasts three generously sized bedrooms, each with plush carpet floors, and two well-appointed bathrooms. The primary suite is a true sanctuary, complete with a large walk-in closet and a private bath boasting double vanities and a tiled walk in steam shower. Enjoy the open air loft area upstairs with access to the private covered deck with views fit for a King or Queen. Enjoy the comfort of central heating and air conditioning, ensuring year-round comfort. The property also includes a detached parking area and a driveway, offering endless space for vehicles, trailers or farm equipment. Additional amenities include a porch for relaxing evenings, private outdoor space with fire pit, 18x20 barn, 12x12 building with electricity, and an 8x20 shipping container for storage solutions. Safely park your tractor or other equipment under the 2 stall carport. Cleared and fenced in top field is approximately 4 acres and bottom field is approximately 3 acres, both have water plumbed. Land has marketable timber. With high speed internet available, this home is not only beautiful but also practical. Embrace the peaceful lifestyle you’ve been dreaming of in this exquisite Vanleer, TN residence.
Zillow last checked: 8 hours ago
Listing updated: March 17, 2025 at 01:03pm
Listing Provided by:
Cristen Bell 931-436-7404,
Compass RE dba Compass Clarksville
Bought with:
Monica Trigueros, 325361
Sweet Home Realty and Property Management
Source: RealTracs MLS as distributed by MLS GRID,MLS#: 2779974
Facts & features
Interior
Bedrooms & bathrooms
- Bedrooms: 3
- Bathrooms: 2
- Full bathrooms: 2
- Main level bedrooms: 3
Bedroom 1
- Features: Walk-In Closet(s)
- Level: Walk-In Closet(s)
- Area: 315 Square Feet
- Dimensions: 21x15
Bedroom 2
- Features: Extra Large Closet
- Level: Extra Large Closet
- Area: 224 Square Feet
- Dimensions: 16x14
Bedroom 3
- Features: Extra Large Closet
- Level: Extra Large Closet
- Area: 168 Square Feet
- Dimensions: 12x14
Bonus room
- Features: Second Floor
- Level: Second Floor
- Area: 364 Square Feet
- Dimensions: 28x13
Kitchen
- Area: 160 Square Feet
- Dimensions: 10x16
Living room
- Area: 336 Square Feet
- Dimensions: 21x16
Heating
- Central, Electric, Heat Pump, Propane
Cooling
- Ceiling Fan(s), Central Air, Electric
Appliances
- Included: Electric Oven, Gas Range, ENERGY STAR Qualified Appliances, Microwave, Refrigerator, Stainless Steel Appliance(s)
- Laundry: Electric Dryer Hookup, Washer Hookup
Features
- Ceiling Fan(s), Extra Closets, High Ceilings, Open Floorplan, Pantry, Smart Thermostat, Storage, Walk-In Closet(s), Primary Bedroom Main Floor, High Speed Internet, Kitchen Island
- Flooring: Carpet, Tile, Vinyl
- Basement: Crawl Space
- Number of fireplaces: 1
- Fireplace features: Great Room
Interior area
- Total structure area: 2,155
- Total interior livable area: 2,155 sqft
- Finished area above ground: 2,155
Property
Parking
- Total spaces: 2
- Parking features: Detached, Driveway, Gravel
- Carport spaces: 2
- Has uncovered spaces: Yes
Features
- Levels: Two
- Stories: 2
- Patio & porch: Deck, Covered, Porch
- Fencing: Partial
Lot
- Size: 38.29 Acres
- Features: Private, Sloped, Views, Wooded
Details
- Parcel number: 045 00800 000
- Special conditions: Standard
- Other equipment: Air Purifier
Construction
Type & style
- Home type: SingleFamily
- Architectural style: Cottage
- Property subtype: Single Family Residence, Residential
Materials
- Vinyl Siding, Ducts Professionally Air-Sealed
- Roof: Shingle
Condition
- New construction: No
- Year built: 2021
Utilities & green energy
- Sewer: Septic Tank
- Water: Public
- Utilities for property: Electricity Available, Water Available
Green energy
- Energy efficient items: Windows, Thermostat
Community & neighborhood
Security
- Security features: Smoke Detector(s)
Location
- Region: Vanleer
- Subdivision: Greenbelt
Price history
| Date | Event | Price |
|---|---|---|
| 3/10/2025 | Sold | $599,900$278/sqft |
Source: | ||
| 1/30/2025 | Pending sale | $599,900$278/sqft |
Source: | ||
| 1/19/2025 | Listed for sale | $599,900+93.5%$278/sqft |
Source: | ||
| 11/24/2021 | Sold | $310,000+305.8%$144/sqft |
Source: Public Record Report a problem | ||
| 1/25/2021 | Sold | $76,400+352.1%$35/sqft |
Source: Public Record Report a problem | ||
Public tax history
| Year | Property taxes | Tax assessment |
|---|---|---|
| 2025 | $1,598 -1.7% | $92,375 +1.1% |
| 2024 | $1,626 | $91,350 |
| 2023 | $1,626 +8.5% | $91,350 +70.7% |
Find assessor info on the county website
Neighborhood: 37181
Nearby schools
GreatSchools rating
- 6/10Erin Elementary SchoolGrades: PK-5Distance: 8.6 mi
- 5/10Houston Co Middle SchoolGrades: 6-8Distance: 10.9 mi
- 5/10Houston Co High SchoolGrades: 9-12Distance: 9.3 mi
Schools provided by the listing agent
- Elementary: Erin Elementary
- Middle: Houston Co Middle School
- High: Houston Co High School
Source: RealTracs MLS as distributed by MLS GRID. This data may not be complete. We recommend contacting the local school district to confirm school assignments for this home.
Get pre-qualified for a loan
At Zillow Home Loans, we can pre-qualify you in as little as 5 minutes with no impact to your credit score.An equal housing lender. NMLS #10287.
