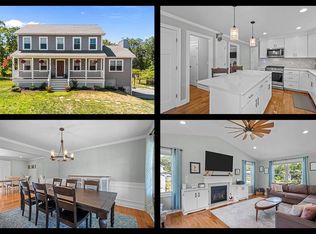Sold for $710,000
$710,000
93 Harbor Ridge Ln, Tiverton, RI 02878
3beds
1,820sqft
Single Family Residence
Built in 2019
0.57 Square Feet Lot
$733,100 Zestimate®
$390/sqft
$3,287 Estimated rent
Home value
$733,100
$594,000 - $902,000
$3,287/mo
Zestimate® history
Loading...
Owner options
Explore your selling options
What's special
Welcome to Harbor Ridge Lane, a newly developed subdivision on a cul-de-sac surrounded by wooded privacy. This newly custom-built colonial is the first time offered, perched on a hillside, and is of quality construction. Features a charming farmers' porch with premium finishes, meticulous selections for lighting, flooring, and paint colors, upgraded millwork and doors, crown molding, and a marble-faced gas fireplace with a custom mantle surround, and an oversized, detached garage. The layout is an open space concept -three bedrooms, 2.5 baths, a washroom, hardwood floors with many windows offering a sunny and bright atmosphere with all the comforts of central air conditioning and forced warm air clean gas heating. The backyard has a country feel, surrounded by wooded privacy. It’s level and spacious, partially fenced with a large shed and outdoor shower surround, and has custom and spacious decking with a splendid design paver patio. This quaint neighborhood offers underground utilities, town water, and private sewers. Come to this lovely custom colonial to see if it feels like your next home that is easy to show and priced to sell!
Zillow last checked: 8 hours ago
Listing updated: November 25, 2024 at 09:49am
Listed by:
Karen LeBLANC 401-533-4888,
Coldwell Banker Realty
Bought with:
Benjamin Willett, REB.0019095
Keller Williams Coastal
Source: StateWide MLS RI,MLS#: 1369090
Facts & features
Interior
Bedrooms & bathrooms
- Bedrooms: 3
- Bathrooms: 3
- Full bathrooms: 2
- 1/2 bathrooms: 1
Primary bedroom
- Features: Ceiling Height 7 to 9 ft
- Level: Second
Other
- Features: Ceiling Height 7 to 9 ft
- Level: Second
Other
- Features: Ceiling Height 7 to 9 ft
- Level: Second
Family room
- Features: Ceiling Height 7 to 9 ft
- Level: First
Kitchen
- Features: Ceiling Height 7 to 9 ft
- Level: First
Other
- Features: Ceiling Height 7 to 9 ft
- Level: Second
Living room
- Features: Ceiling Height 7 to 9 ft
- Level: First
Heating
- Bottle Gas, Forced Air, Zoned
Cooling
- Central Air
Appliances
- Included: Electric Water Heater, Dishwasher, Exhaust Fan, Range Hood, Oven/Range, Refrigerator, Washer
Features
- Wall (Plaster), Plumbing (Copper), Plumbing (Mixed), Insulation (Ceiling), Insulation (Walls), Ceiling Fan(s)
- Flooring: Ceramic Tile, Hardwood
- Basement: Full,Interior and Exterior,Unfinished,Storage Space,Utility
- Attic: Attic Stairs
- Number of fireplaces: 2
- Fireplace features: Gas, Insert, Stone, Wood Burning
Interior area
- Total structure area: 1,820
- Total interior livable area: 1,820 sqft
- Finished area above ground: 1,820
- Finished area below ground: 0
Property
Parking
- Total spaces: 10
- Parking features: Attached, Driveway
- Attached garage spaces: 2
- Has uncovered spaces: Yes
Accessibility
- Accessibility features: Accessible Approach with Ramp
Features
- Patio & porch: Deck, Patio, Porch
- Pool features: Above Ground
- Fencing: Electric, Fenced
Lot
- Size: 0.57 sqft
- Features: Wooded
Details
- Foundation area: 936
- Parcel number: TIVEM118B635
- Zoning: R-60
- Special conditions: Conventional/Market Value
- Other equipment: Cable TV
Construction
Type & style
- Home type: SingleFamily
- Architectural style: Colonial
- Property subtype: Single Family Residence
Materials
- Plaster, Vinyl Siding
- Foundation: Concrete Perimeter
Condition
- New construction: No
- Year built: 2019
Utilities & green energy
- Electric: 200+ Amp Service, Circuit Breakers, Underground
- Sewer: Septic Tank
- Water: Municipal
- Utilities for property: Underground Utilities, Water Connected
Community & neighborhood
Community
- Community features: Golf, Highway Access, Hospital, Interstate, Private School, Public School, Recreational Facilities, Schools, Near Shopping, Near Swimming, Tennis
Location
- Region: Tiverton
- Subdivision: Harbor Ridge - New Neighborhood
Price history
| Date | Event | Price |
|---|---|---|
| 11/25/2024 | Sold | $710,000-2.1%$390/sqft |
Source: | ||
| 10/9/2024 | Pending sale | $725,000$398/sqft |
Source: | ||
| 9/23/2024 | Contingent | $725,000$398/sqft |
Source: | ||
| 9/20/2024 | Listed for sale | $725,000+85.9%$398/sqft |
Source: | ||
| 10/11/2019 | Sold | $389,900$214/sqft |
Source: Public Record Report a problem | ||
Public tax history
| Year | Property taxes | Tax assessment |
|---|---|---|
| 2025 | $5,977 | $540,900 |
| 2024 | $5,977 +6.8% | $540,900 +41.4% |
| 2023 | $5,597 | $382,600 |
Find assessor info on the county website
Neighborhood: 02878
Nearby schools
GreatSchools rating
- 8/10Pocasset SchoolGrades: PK-4Distance: 1.2 mi
- 6/10Tiverton Middle SchoolGrades: 5-8Distance: 2.4 mi
- 9/10Tiverton High SchoolGrades: 9-12Distance: 2.2 mi
Get a cash offer in 3 minutes
Find out how much your home could sell for in as little as 3 minutes with a no-obligation cash offer.
Estimated market value$733,100
Get a cash offer in 3 minutes
Find out how much your home could sell for in as little as 3 minutes with a no-obligation cash offer.
Estimated market value
$733,100
