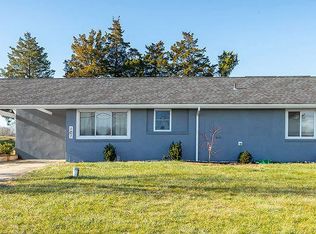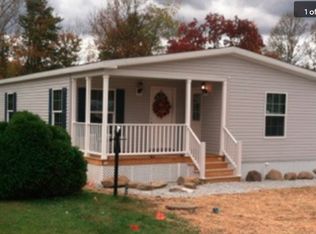Sold for $440,000
$440,000
93 Jericho Rd, Salem, NJ 08079
4beds
2,061sqft
Single Family Residence
Built in 1968
4.25 Acres Lot
$458,400 Zestimate®
$213/sqft
$2,315 Estimated rent
Home value
$458,400
$303,000 - $701,000
$2,315/mo
Zestimate® history
Loading...
Owner options
Explore your selling options
What's special
Embrace the Homesteading Lifestyle — Fully Renovated Ranch on 4.25 Acres! Dreaming of self-sufficiency, raising livestock, or cultivating your own garden oasis? Or maybe you’re simply seeking peace and tranquility away from the hustle and bustle? Welcome to your perfect escape in scenic Quinton Township, where modern comforts meet rural charm. This beautifully renovated ranch-style home sits on 4.25 acres and features 4 spacious bedrooms, 2 full bathrooms, and a full basement—offering plenty of room for both relaxation and functionality. Step inside to discover a brand-new kitchen, stylish modern bathrooms, and updated flooring throughout. Major upgrades include new siding, windows, roof, and more, ensuring peace of mind for years to come. Outdoors, enjoy the beauty and utility of your fenced pasture with a pond—perfect for animals or simply taking in the view. The expansive backyard offers plenty of space for gardening, gatherings, or just soaking in the serenity from your new back deck. Cozy up by the wood-burning fireplace on chilly nights and make yourself truly at home. Located in Salem County, this rural retreat is just 20 minutes to the NJ Turnpike and Route 295, and only an hour from South Jersey’s beautiful beaches—offering the ideal blend of seclusion and convenience. The seller has already obtained all necessary certifications (with the CO to be secured upon contract), making this a quick and smooth sale opportunity.
Zillow last checked: 8 hours ago
Listing updated: August 22, 2025 at 07:09am
Listed by:
Wendy Sparks 609-202-8856,
EXP Realty, LLC,
Listing Team: South Jersey Sparks Group
Bought with:
Lenni McIntosh, 2190318
DePalma Realty
Source: Bright MLS,MLS#: NJSA2015334
Facts & features
Interior
Bedrooms & bathrooms
- Bedrooms: 4
- Bathrooms: 2
- Full bathrooms: 2
- Main level bathrooms: 2
- Main level bedrooms: 4
Primary bedroom
- Features: Attached Bathroom
- Level: Main
- Area: 0 Square Feet
- Dimensions: 0 X 0
Bedroom 1
- Level: Main
- Area: 0 Square Feet
- Dimensions: 0 X 0
Bedroom 2
- Level: Main
- Area: 0 Square Feet
- Dimensions: 0 X 0
Bedroom 3
- Level: Main
- Area: 0 Square Feet
- Dimensions: 0 X 0
Basement
- Level: Lower
Family room
- Features: Fireplace - Other
- Level: Main
- Area: 0 Square Feet
- Dimensions: 0 X 0
Kitchen
- Features: Kitchen - Electric Cooking, Pantry
- Level: Main
- Area: 0 Square Feet
- Dimensions: 0 X 0
Laundry
- Level: Main
- Area: 0 Square Feet
- Dimensions: 0 X 0
Living room
- Level: Main
- Area: 0 Square Feet
- Dimensions: 0 X 0
Heating
- Forced Air, Oil
Cooling
- Central Air, Electric
Appliances
- Included: Dishwasher, Refrigerator, Cooktop, Electric Water Heater
- Laundry: Main Level, Laundry Room
Features
- Eat-in Kitchen, Dry Wall
- Flooring: Luxury Vinyl
- Basement: Full,Unfinished
- Number of fireplaces: 1
- Fireplace features: Wood Burning
Interior area
- Total structure area: 2,061
- Total interior livable area: 2,061 sqft
- Finished area above ground: 2,061
- Finished area below ground: 0
Property
Parking
- Total spaces: 6
- Parking features: Driveway
- Uncovered spaces: 6
Accessibility
- Accessibility features: Accessible Doors
Features
- Levels: One
- Stories: 1
- Patio & porch: Deck
- Pool features: None
- Fencing: Split Rail
- Has view: Yes
- View description: Garden, Pasture
Lot
- Size: 4.25 Acres
- Dimensions: 300 x 620
- Features: Backs to Trees, Wooded, Pond, Secluded, Rural
Details
- Additional structures: Above Grade, Below Grade
- Parcel number: 120002800028
- Zoning: RES
- Special conditions: Standard
- Horses can be raised: Yes
- Horse amenities: Horses Allowed
Construction
Type & style
- Home type: SingleFamily
- Architectural style: Ranch/Rambler
- Property subtype: Single Family Residence
Materials
- Vinyl Siding
- Foundation: Block
- Roof: Pitched,Architectural Shingle
Condition
- Excellent
- New construction: No
- Year built: 1968
- Major remodel year: 2025
Utilities & green energy
- Sewer: On Site Septic
- Water: Well
- Utilities for property: Cable Connected, Cable
Community & neighborhood
Location
- Region: Salem
- Subdivision: None Available
- Municipality: QUINTON TWP
Other
Other facts
- Listing agreement: Exclusive Right To Sell
- Listing terms: Cash,Conventional,FHA,USDA Loan,VA Loan
- Ownership: Fee Simple
Price history
| Date | Event | Price |
|---|---|---|
| 8/22/2025 | Sold | $440,000$213/sqft |
Source: | ||
| 8/13/2025 | Pending sale | $440,000$213/sqft |
Source: | ||
| 8/1/2025 | Contingent | $440,000$213/sqft |
Source: | ||
| 7/16/2025 | Price change | $440,000-2.2%$213/sqft |
Source: | ||
| 6/27/2025 | Listed for sale | $450,000+130.8%$218/sqft |
Source: | ||
Public tax history
| Year | Property taxes | Tax assessment |
|---|---|---|
| 2025 | $7,541 | $198,700 |
| 2024 | $7,541 +7.6% | $198,700 |
| 2023 | $7,006 +11.5% | $198,700 |
Find assessor info on the county website
Neighborhood: 08079
Nearby schools
GreatSchools rating
- 6/10Quinton Township Elementary SchoolGrades: PK-8Distance: 1.2 mi
Schools provided by the listing agent
- District: Salem County Public Schools
Source: Bright MLS. This data may not be complete. We recommend contacting the local school district to confirm school assignments for this home.
Get a cash offer in 3 minutes
Find out how much your home could sell for in as little as 3 minutes with a no-obligation cash offer.
Estimated market value$458,400
Get a cash offer in 3 minutes
Find out how much your home could sell for in as little as 3 minutes with a no-obligation cash offer.
Estimated market value
$458,400

