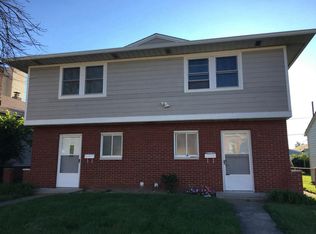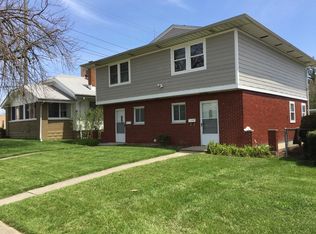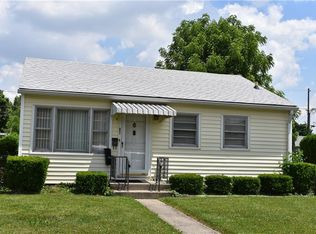Sold
$180,000
93 N 16th Ave, Beech Grove, IN 46107
2beds
1,888sqft
Residential, Single Family Residence
Built in 1933
5,662.8 Square Feet Lot
$198,000 Zestimate®
$95/sqft
$1,259 Estimated rent
Home value
$198,000
$188,000 - $208,000
$1,259/mo
Zestimate® history
Loading...
Owner options
Explore your selling options
What's special
CHARMING BEECH GROVE 2BD, 1BA BUNGALOW W/BASEMENT, SO MUCH CHARACTER. THIS REMODELED HOME FEATURES: UPDATED KITCHEN, NEW CABINETRY, UPDATED BATH, REFINISHED FLOORS ON MAIN LEVEL, BEAUTIFUL WOOD BURNING FIREPLACE, LARGE ENCLOSED FRONT PORCH FOR ADDITIONAL LIVING AREA, COFFEE BAR, BUILT IN SHELVES & MUCH MORE. ALL KITCHEN APPLIANCES STAY INCLUDING WASHER AND DRYER. NEWER VINYL WINDOWS, CLEAN AND NEURTAL UPDATED BATHROOM W/SUBWAY TILES. FRESH PAINT EVERYWHERE, REFINISHED FRONT DOOR. LOADS OF SPACE IN BASEMENT. 2 CAR GARAGE & FULLY PRIVACY FENCED BACKYARD. COME EXPERIENCE THE SMALL TOWN FEEL OF BEECH GROVE. WALKING DISTANCE TO MULTIPLE CONVIENANT STORES, SCHOOL, CHURCH, PARKS, WALKING TRAILS, MAIN STEET COFFEE SHOP & THE MANY PLACES TO DINE.
Zillow last checked: 8 hours ago
Listing updated: May 06, 2025 at 07:10pm
Listing Provided by:
Robert VanHook 317-507-9320,
CENTURY 21 Scheetz
Bought with:
Dustin Branum
Keller Williams Indy Metro NE
Source: MIBOR as distributed by MLS GRID,MLS#: 21927366
Facts & features
Interior
Bedrooms & bathrooms
- Bedrooms: 2
- Bathrooms: 1
- Full bathrooms: 1
- Main level bathrooms: 1
- Main level bedrooms: 2
Primary bedroom
- Features: Hardwood
- Level: Main
- Area: 99 Square Feet
- Dimensions: 9x11
Bedroom 2
- Features: Hardwood
- Level: Main
- Area: 99 Square Feet
- Dimensions: 11x9
Dining room
- Features: Hardwood
- Level: Main
- Area: 108 Square Feet
- Dimensions: 9x12
Kitchen
- Features: Hardwood
- Level: Main
- Area: 117 Square Feet
- Dimensions: 9x13
Living room
- Features: Hardwood
- Level: Main
- Area: 165 Square Feet
- Dimensions: 11x15
Sun room
- Features: Tile-Ceramic
- Level: Main
- Area: 144 Square Feet
- Dimensions: 18x8
Heating
- Forced Air, Wood Stove, Natural Gas
Appliances
- Included: Dishwasher, Disposal, MicroHood, Gas Oven, Refrigerator, Gas Water Heater
- Laundry: In Basement
Features
- Attic Access, Bookcases, Hardwood Floors
- Flooring: Hardwood
- Windows: Windows Vinyl, Wood Work Painted
- Basement: Daylight,Unfinished
- Attic: Access Only
- Number of fireplaces: 1
- Fireplace features: Living Room, Wood Burning
Interior area
- Total structure area: 1,888
- Total interior livable area: 1,888 sqft
- Finished area below ground: 112
Property
Parking
- Total spaces: 2
- Parking features: Detached, Garage Door Opener, Gravel
- Garage spaces: 2
- Details: Garage Parking Other(Guest Street Parking, Courtyard Load Garage)
Features
- Levels: One
- Stories: 1
- Patio & porch: Glass Enclosed
- Fencing: Fenced,Fence Full Rear,Privacy
Lot
- Size: 5,662 sqft
- Features: Corner Lot, Not In Subdivision, Sidewalks, Street Lights
Details
- Parcel number: 491028135038000502
Construction
Type & style
- Home type: SingleFamily
- Architectural style: Bungalow
- Property subtype: Residential, Single Family Residence
Materials
- Vinyl With Brick
- Foundation: Block
Condition
- Updated/Remodeled
- New construction: No
- Year built: 1933
Utilities & green energy
- Electric: 100 Amp Service
- Water: Municipal/City
Community & neighborhood
Location
- Region: Beech Grove
- Subdivision: Beech Grove
Price history
| Date | Event | Price |
|---|---|---|
| 7/24/2023 | Sold | $180,000+2.9%$95/sqft |
Source: | ||
| 6/19/2023 | Pending sale | $175,000$93/sqft |
Source: | ||
| 6/16/2023 | Listed for sale | $175,000+84.2%$93/sqft |
Source: | ||
| 7/6/2018 | Sold | $95,000+20.3%$50/sqft |
Source: Public Record | ||
| 5/26/2011 | Sold | $79,000+68.1%$42/sqft |
Source: | ||
Public tax history
| Year | Property taxes | Tax assessment |
|---|---|---|
| 2024 | $2,148 +3.8% | $181,300 +12.5% |
| 2023 | $2,069 +24.9% | $161,200 +8.3% |
| 2022 | $1,656 +11% | $148,800 +18.7% |
Find assessor info on the county website
Neighborhood: 46107
Nearby schools
GreatSchools rating
- 3/10Central Elementary School (Beech Grove)Grades: 2-3Distance: 0.3 mi
- 8/10Beech Grove Middle SchoolGrades: 7-8Distance: 0.3 mi
- 2/10Beech Grove Senior High SchoolGrades: 9-12Distance: 1.5 mi
Schools provided by the listing agent
- Elementary: Hornet Park Elementary School
- Middle: Beech Grove Middle School
- High: Beech Grove Sr High School
Source: MIBOR as distributed by MLS GRID. This data may not be complete. We recommend contacting the local school district to confirm school assignments for this home.
Get a cash offer in 3 minutes
Find out how much your home could sell for in as little as 3 minutes with a no-obligation cash offer.
Estimated market value
$198,000
Get a cash offer in 3 minutes
Find out how much your home could sell for in as little as 3 minutes with a no-obligation cash offer.
Estimated market value
$198,000


