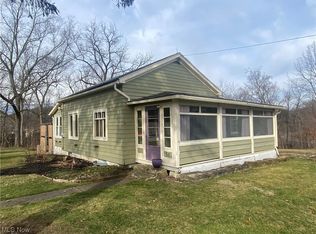Sold for $663,000
$663,000
93 N Hametown Rd, Akron, OH 44333
3beds
2,288sqft
Single Family Residence
Built in 2015
2.75 Acres Lot
$684,000 Zestimate®
$290/sqft
$2,816 Estimated rent
Home value
$684,000
$622,000 - $752,000
$2,816/mo
Zestimate® history
Loading...
Owner options
Explore your selling options
What's special
This stunning, custom-built ranch is nestled on a 2.7-acre lot with beautiful views of woods and a private pond! With a focus on quality and modern design, this home features luxurious finishes and high-end upgrades throughout. Gorgeous luxury flooring, stone accents and decorator colors flow throughout. The large Great Room has soaring ceilings and stone fireplace. Custom cabinets and a curved granite bar create a sophisticated kitchen. The kitchen opens to a cathedral Sun Room, surrounded by windows overlooking the private lot. The perfect size master suite has a luxury bath, walk in closet and slider to a covered porch. The maintenance-free Trex deck has a built in grill and pergola, perfect for relaxing or entertaining. Major upgrades include geothermal heating and cooling, stone exterior, quality windows, doors and roof. Situated in the desirable Bath Township, this home offers tranquility while still being close to local amenities, shopping, restaurants and the wellness center. A perfect blend of luxury and functionality, offering everything you need for a comfortable lifestyle. Schedule your private tour today!
Zillow last checked: 8 hours ago
Listing updated: June 17, 2025 at 11:23am
Listing Provided by:
Laurie Chervenic LChervenic@kw.com330-990-7980,
Keller Williams Chervenic Rlty
Bought with:
James L Irwin, 2013003537
Coldwell Banker Schmidt Realty
Source: MLS Now,MLS#: 5116348 Originating MLS: Akron Cleveland Association of REALTORS
Originating MLS: Akron Cleveland Association of REALTORS
Facts & features
Interior
Bedrooms & bathrooms
- Bedrooms: 3
- Bathrooms: 2
- Full bathrooms: 2
- Main level bathrooms: 2
- Main level bedrooms: 3
Primary bedroom
- Level: First
- Dimensions: 13 x 21
Bedroom
- Level: First
- Dimensions: 13 x 13
Bedroom
- Level: First
- Dimensions: 11 x 12
Den
- Level: First
- Dimensions: 10 x 13
Dining room
- Level: First
- Dimensions: 12 x 14
Great room
- Level: First
- Dimensions: 22 x 22
Kitchen
- Level: First
- Dimensions: 20 x 14
Laundry
- Level: First
- Dimensions: 10 x 6
Sunroom
- Level: First
- Dimensions: 10 x 14
Heating
- Geothermal
Cooling
- Central Air
Appliances
- Included: Dryer, Dishwasher, Microwave, Range, Refrigerator, Water Softener, Washer
Features
- Basement: Full
- Number of fireplaces: 1
Interior area
- Total structure area: 2,288
- Total interior livable area: 2,288 sqft
- Finished area above ground: 2,288
Property
Parking
- Total spaces: 2
- Parking features: Attached, Garage
- Attached garage spaces: 2
Features
- Levels: One
- Stories: 1
- Patio & porch: Covered, Deck
- Exterior features: Outdoor Grill, Private Yard
- Has view: Yes
- View description: Pond, Trees/Woods
- Has water view: Yes
- Water view: Pond
Lot
- Size: 2.75 Acres
- Features: Private, Pond on Lot, Wooded
Details
- Parcel number: 0407394
Construction
Type & style
- Home type: SingleFamily
- Architectural style: Ranch
- Property subtype: Single Family Residence
Materials
- Stone, Vinyl Siding
- Roof: Asphalt,Fiberglass
Condition
- Year built: 2015
Utilities & green energy
- Sewer: Septic Tank
- Water: Well
Community & neighborhood
Security
- Security features: Smoke Detector(s)
Location
- Region: Akron
- Subdivision: Bath
Price history
| Date | Event | Price |
|---|---|---|
| 6/17/2025 | Pending sale | $679,000+2.4%$297/sqft |
Source: | ||
| 6/16/2025 | Sold | $663,000-2.4%$290/sqft |
Source: | ||
| 5/11/2025 | Contingent | $679,000$297/sqft |
Source: | ||
| 4/24/2025 | Listed for sale | $679,000+676%$297/sqft |
Source: | ||
| 9/9/2014 | Sold | $87,500$38/sqft |
Source: Public Record Report a problem | ||
Public tax history
| Year | Property taxes | Tax assessment |
|---|---|---|
| 2024 | $9,742 +5.8% | $177,160 |
| 2023 | $9,210 +17.7% | $177,160 +37% |
| 2022 | $7,829 +1.6% | $129,311 |
Find assessor info on the county website
Neighborhood: 44333
Nearby schools
GreatSchools rating
- 7/10Bath Elementary SchoolGrades: 3-5Distance: 2.7 mi
- 7/10Revere Middle SchoolGrades: 6-8Distance: 5 mi
- 9/10Revere High SchoolGrades: 9-12Distance: 5.2 mi
Schools provided by the listing agent
- District: Revere LSD - 7712
Source: MLS Now. This data may not be complete. We recommend contacting the local school district to confirm school assignments for this home.
Get a cash offer in 3 minutes
Find out how much your home could sell for in as little as 3 minutes with a no-obligation cash offer.
Estimated market value$684,000
Get a cash offer in 3 minutes
Find out how much your home could sell for in as little as 3 minutes with a no-obligation cash offer.
Estimated market value
$684,000
