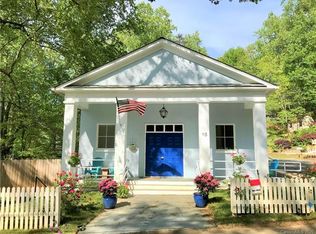Closed
$385,000
93 New Market Rd, Tryon, NC 28782
2beds
3,020sqft
Single Family Residence
Built in 1950
0.94 Acres Lot
$511,500 Zestimate®
$127/sqft
$2,901 Estimated rent
Home value
$511,500
$455,000 - $583,000
$2,901/mo
Zestimate® history
Loading...
Owner options
Explore your selling options
What's special
Downtown Tryon. 2 bedrooms + "Bonus Room", 3 Half Baths, 1 Full Bath, Unbelievable Equestrian Rental Potential, Primary Residence, Live/Work, Artist Studio, Excellent Retail or Church. Residential Variance already approved, current use is a Beautiful Home. Completely renovated in 2018. Main level has Entry Foyer, 2 Handicapped His & Hers Half Baths, Water Fountains, Huge Sanctuary Auditorium with Hardwood Floors, Large Custom Kitchen with Smoked Gray Samsung Appliances and Bosch Dishwasher. Custom Poplar Wood Countertops and Accents. Office/Den with private half bath.
Lower level has tile throughout, with 2 big bedrooms. Oversized Master bedroom with heated floors, Guest bedroom has a big walk-in closet, full bathroom with unique multi-head party shower. Laundry and bonus room downstairs - could be used as a 3rd guestroom but doesn’t have a closet. Walk-out basement to large wooded deck overlooking the ravine. Large gated parking lot and private woods.
Zillow last checked: 8 hours ago
Listing updated: April 04, 2024 at 12:56pm
Listing Provided by:
Kevin Swerdlin 888-625-9600,
Pinnacle Sothebys International Realty
Bought with:
Non Member
Canopy Administration
Source: Canopy MLS as distributed by MLS GRID,MLS#: 4001853
Facts & features
Interior
Bedrooms & bathrooms
- Bedrooms: 2
- Bathrooms: 4
- Full bathrooms: 1
- 1/2 bathrooms: 3
Primary bedroom
- Level: Basement
Bedroom s
- Level: Basement
Bathroom full
- Level: Basement
Bathroom half
- Level: Main
Other
- Level: Basement
Basement
- Level: Basement
Bonus room
- Level: Basement
Den
- Level: Main
Dining area
- Level: Main
Great room
- Level: Main
Kitchen
- Level: Main
Laundry
- Level: Basement
Heating
- Forced Air, Natural Gas
Cooling
- Central Air
Appliances
- Included: Dishwasher, Dryer, Electric Oven, Electric Range, Gas Water Heater, Oven, Refrigerator, Washer
- Laundry: In Basement, Lower Level
Features
- Open Floorplan, Vaulted Ceiling(s)(s), Walk-In Closet(s)
- Flooring: Tile, Wood
- Basement: Finished
Interior area
- Total structure area: 1,625
- Total interior livable area: 3,020 sqft
- Finished area above ground: 1,625
- Finished area below ground: 1,395
Property
Parking
- Total spaces: 20
- Parking features: Driveway, Parking Lot, Parking Space(s)
- Uncovered spaces: 20
- Details: LARGE PAVED SECURE GATED PARKING LOT.(Parking Spaces: 20)
Accessibility
- Accessibility features: Door Width 32 Inches or More, Lever Door Handles, Swing In Door(s), Accessible Hallway(s), Handicap Parking
Features
- Levels: One
- Stories: 1
- Patio & porch: Deck, Patio, Rear Porch
- Fencing: Fenced
- Has view: Yes
- View description: Mountain(s)
Lot
- Size: 0.94 Acres
- Dimensions: 149' x 233' x 174' x 230'
- Features: Corner Lot, Orchard(s), Level
Details
- Additional structures: Shed(s)
- Parcel number: T8F20
- Zoning: Other
- Special conditions: Standard
Construction
Type & style
- Home type: SingleFamily
- Architectural style: Colonial,Traditional,Other
- Property subtype: Single Family Residence
Materials
- Stucco
- Foundation: Slab, Other - See Remarks
- Roof: Composition
Condition
- New construction: No
- Year built: 1950
Utilities & green energy
- Sewer: Public Sewer
- Water: City
- Utilities for property: Electricity Connected
Green energy
- Construction elements: Concrete Construction
Community & neighborhood
Location
- Region: Tryon
- Subdivision: none
Other
Other facts
- Listing terms: Cash,Other - See Remarks
- Road surface type: Asphalt, Paved
Price history
| Date | Event | Price |
|---|---|---|
| 5/25/2023 | Sold | $385,000-3.8%$127/sqft |
Source: | ||
| 3/26/2023 | Pending sale | $400,000$132/sqft |
Source: | ||
| 2/24/2023 | Listed for sale | $400,000-9.1%$132/sqft |
Source: | ||
| 1/1/2023 | Listing removed | -- |
Source: | ||
| 6/25/2022 | Listing removed | $440,000$146/sqft |
Source: | ||
Public tax history
| Year | Property taxes | Tax assessment |
|---|---|---|
| 2025 | $4,793 +78% | $478,408 +125.1% |
| 2024 | $2,693 +3.7% | $212,487 |
| 2023 | $2,597 +7% | $212,487 |
Find assessor info on the county website
Neighborhood: 28782
Nearby schools
GreatSchools rating
- 5/10Tryon Elementary SchoolGrades: PK-5Distance: 0.6 mi
- 4/10Polk County Middle SchoolGrades: 6-8Distance: 7.3 mi
- 4/10Polk County High SchoolGrades: 9-12Distance: 4.9 mi
Schools provided by the listing agent
- Elementary: Polk Central
Source: Canopy MLS as distributed by MLS GRID. This data may not be complete. We recommend contacting the local school district to confirm school assignments for this home.
Get pre-qualified for a loan
At Zillow Home Loans, we can pre-qualify you in as little as 5 minutes with no impact to your credit score.An equal housing lender. NMLS #10287.
