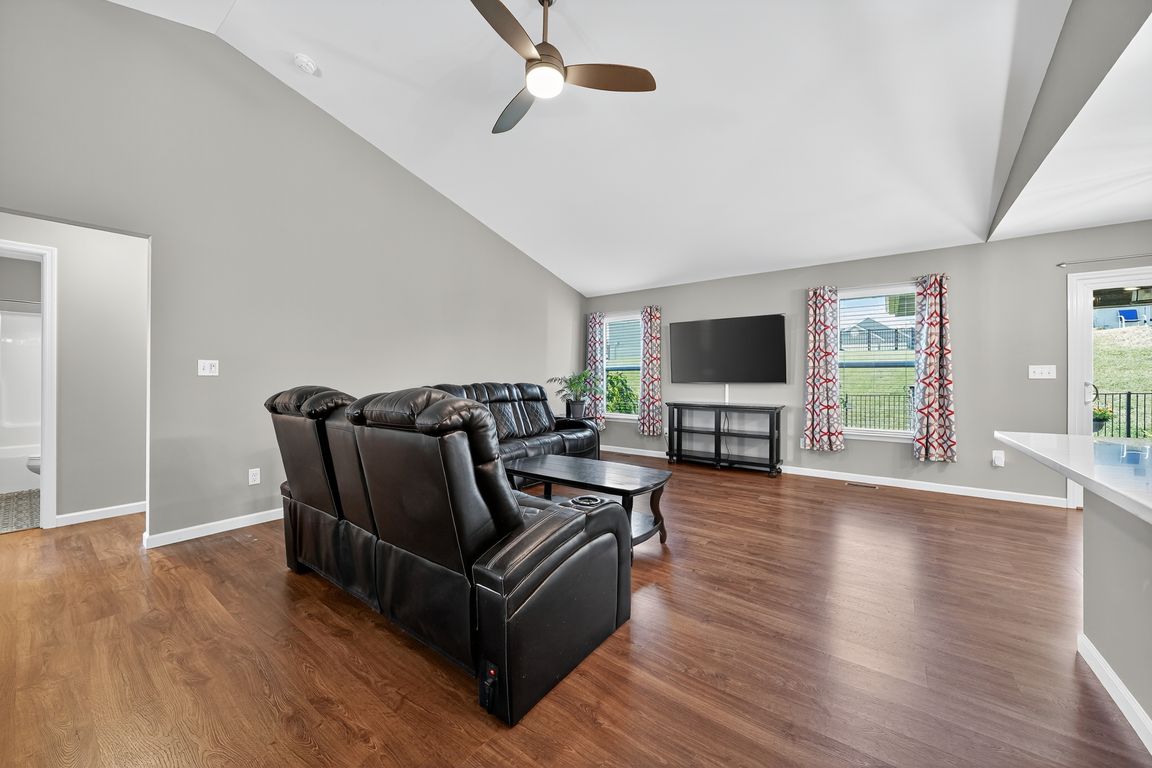
Active
$365,000
3beds
1,588sqft
93 River Rock Dr, Moscow Mills, MO 63362
3beds
1,588sqft
Single family residence
Built in 2022
9,888 sqft
3 Attached garage spaces
$230 price/sqft
$350 annually HOA fee
What's special
Quartz countertopsAll electric homeShed for added storageStainless steel appliancesWalk in closetSeparate tub and showerTile backsplash
There’s so much to love about this 3 bedroom, 2 bath ranch with a main floor office, 3 car garage, fantastic finishes and a community pool. The exterior is impressive with stacked stone, vertical accent siding, architectural shingles, enclosed fascia/soffits, tasteful landscaping and garage coach lights. Features include vaulted ...
- 3 days
- on Zillow |
- 358 |
- 15 |
Likely to sell faster than
Source: MARIS,MLS#: 25047874 Originating MLS: St. Charles County Association of REALTORS
Originating MLS: St. Charles County Association of REALTORS
Travel times
Great Room
Kitchen
Office
Primary Bedroom
Primary Bathroom
Secondary Bedroom
Secondary Bedroom
Secondary Bathroom
Laundry Room
Patio
Community
Zillow last checked: 7 hours ago
Listing updated: August 20, 2025 at 06:16am
Listing Provided by:
Kelly&Linda A Boehmer 314-740-5435,
Berkshire Hathaway HomeServices Select Properties,
Linda&Kelly K Boehmer 314-581-4414,
Berkshire Hathaway HomeServices Select Properties
Source: MARIS,MLS#: 25047874 Originating MLS: St. Charles County Association of REALTORS
Originating MLS: St. Charles County Association of REALTORS
Facts & features
Interior
Bedrooms & bathrooms
- Bedrooms: 3
- Bathrooms: 2
- Full bathrooms: 2
- Main level bathrooms: 2
- Main level bedrooms: 3
Primary bedroom
- Features: Floor Covering: Carpeting
- Level: Main
- Area: 192
- Dimensions: 16x12
Bedroom
- Features: Floor Covering: Carpeting
- Level: Main
- Area: 156
- Dimensions: 13x12
Bedroom
- Features: Floor Covering: Carpeting
- Level: Main
- Area: 120
- Dimensions: 10x12
Great room
- Features: Floor Covering: Vinyl
- Level: Main
- Area: 320
- Dimensions: 16x20
Kitchen
- Features: Floor Covering: Vinyl
- Level: Main
- Area: 187
- Dimensions: 11x17
Office
- Features: Floor Covering: Vinyl
- Level: Main
- Area: 121
- Dimensions: 11x11
Heating
- Electric, Forced Air
Cooling
- Ceiling Fan(s), Central Air, Electric
Appliances
- Included: Stainless Steel Appliance(s), Dishwasher, Disposal, Humidifier, Microwave, Electric Range, Refrigerator, Electric Water Heater, Water Softener
- Laundry: Main Level
Features
- Breakfast Bar, Breakfast Room, Ceiling Fan(s), Double Vanity, Entrance Foyer, Kitchen Island, Lever Faucets, Open Floorplan, Pantry, Recessed Lighting, Separate Shower, Soaking Tub, Solid Surface Countertop(s), Storage, Vaulted Ceiling(s), Walk-In Closet(s)
- Flooring: Carpet, Luxury Vinyl
- Doors: French Doors, Panel Door(s), Sliding Doors
- Windows: Double Pane Windows, Insulated Windows, Tilt-In Windows, Window Treatments
- Basement: Concrete,Full,Sump Pump,Unfinished
- Has fireplace: No
Interior area
- Total structure area: 1,588
- Total interior livable area: 1,588 sqft
- Finished area above ground: 1,588
Video & virtual tour
Property
Parking
- Total spaces: 3
- Parking features: Attached, Garage, Garage Door Opener, Garage Faces Front
- Attached garage spaces: 3
Accessibility
- Accessibility features: Common Area
Features
- Levels: One
- Patio & porch: Covered, Patio
- Fencing: Back Yard
Lot
- Size: 9,888.12 Square Feet
- Features: Level
Details
- Additional structures: Pergola, Shed(s)
- Parcel number: 205015000000003299
- Special conditions: Standard
Construction
Type & style
- Home type: SingleFamily
- Architectural style: Craftsman,Ranch,Traditional
- Property subtype: Single Family Residence
Materials
- Frame, Stone, Vertical Siding, Vinyl Siding
- Foundation: Concrete Perimeter
- Roof: Architectural Shingle
Condition
- Year built: 2022
Details
- Builder name: Houston Homes
Utilities & green energy
- Electric: Other
- Sewer: Public Sewer
- Water: Public
- Utilities for property: Underground Utilities
Community & HOA
Community
- Features: Clubhouse, Pool
- Security: Smoke Detector(s)
- Subdivision: Majestic Lakes
HOA
- Has HOA: Yes
- Amenities included: Clubhouse, Common Ground, Pool
- Services included: Clubhouse, Common Area Maintenance, Pool Maintenance
- HOA fee: $350 annually
- HOA name: Majestic Lakes
Location
- Region: Moscow Mills
Financial & listing details
- Price per square foot: $230/sqft
- Tax assessed value: $202,330
- Annual tax amount: $2,396
- Date on market: 8/20/2025
- Listing terms: Cash,Conventional,FHA,Other,VA Loan
- Ownership: Private