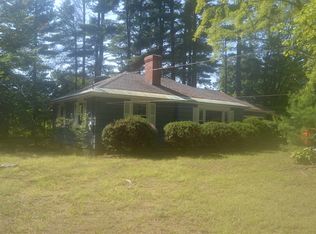Welcome to the South End in this cozy New Englander/Bungalow with 3 bedrooms and 2 bathrooms. 2 first floor bedrooms, large private family room, hardwood & softwood floors, great period details include coiffured ceiling in living room, elegant staircase to master retreat and wonderful classic front screen porch. With nearly 3/4 of an acre there is plenty of room for gardening and play space. Located within walking distance to park, schools, and shopping. Easy commuter location.
This property is off market, which means it's not currently listed for sale or rent on Zillow. This may be different from what's available on other websites or public sources.
