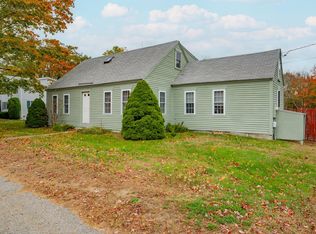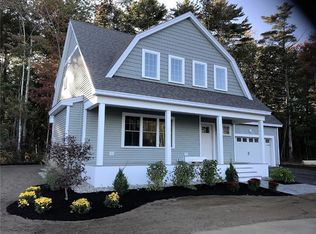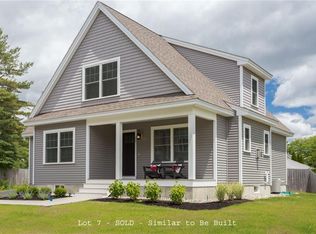Closed
$445,000
93 Sanford Road, Wells, ME 04090
3beds
1,388sqft
Single Family Residence
Built in 1940
0.62 Acres Lot
$445,700 Zestimate®
$321/sqft
$2,544 Estimated rent
Home value
$445,700
$423,000 - $468,000
$2,544/mo
Zestimate® history
Loading...
Owner options
Explore your selling options
What's special
Well kept Colonial on .62 Acres and zoned RC Lots of Up Dates and expansion over the years. Room to expand over Garage for a potential In-law Studio Apartment or Office space! The Main house offers large Kitchen with lots of cabinet and storage space. Cathedral ceiling and skylights bring in great natural light. Spacious Center Island Breakfast Bar makes for an additional counter space and family gatherings. Sliders lead out to a private back Deck with a roll out Awning that gives shade on those hot sunny days. Lots of open level backyard for perennial and vegetable gardens. From the kitchen step up to a Formal Dining room with hardwood floor with tasteful archway into the Living room with lovely hardwood floors. The spacious bathroom has a full jetted tub and a separate walk in shower and linen closet. The second floor has three good size bedrooms. An oversized two car garage is adjoining the house. Stairs lead to the second floor of the Garage with great potential for a Studio Apartment. Great location only minutes to the Beach, Shopping, Train Station and Great Restaurants!
Zillow last checked: 8 hours ago
Listing updated: September 22, 2025 at 07:34pm
Listed by:
Better Homes & Gardens Real Estate/The Masiello Group
Bought with:
Coldwell Banker Realty
Source: Maine Listings,MLS#: 1629201
Facts & features
Interior
Bedrooms & bathrooms
- Bedrooms: 3
- Bathrooms: 1
- Full bathrooms: 1
Bedroom 1
- Features: Closet
- Level: Second
- Area: 120 Square Feet
- Dimensions: 12 x 10
Bedroom 2
- Features: Closet
- Level: Second
- Area: 192 Square Feet
- Dimensions: 16 x 12
Bedroom 3
- Features: Closet
- Level: Second
- Area: 144 Square Feet
- Dimensions: 12 x 12
Dining room
- Features: Sunken/Raised
- Level: First
- Area: 192 Square Feet
- Dimensions: 16 x 12
Kitchen
- Features: Cathedral Ceiling(s), Kitchen Island, Pantry, Skylight
- Level: First
- Area: 480 Square Feet
- Dimensions: 24 x 20
Living room
- Level: First
- Area: 216 Square Feet
- Dimensions: 18 x 12
Heating
- Baseboard, Hot Water
Cooling
- Wall Unit(s)
Appliances
- Included: Dishwasher, Dryer, Electric Range, Refrigerator, Washer
Features
- Bathtub, Shower, Storage
- Flooring: Carpet, Hardwood, Linoleum
- Basement: Doghouse,Interior Entry,Full,Unfinished
- Has fireplace: No
Interior area
- Total structure area: 1,388
- Total interior livable area: 1,388 sqft
- Finished area above ground: 1,388
- Finished area below ground: 0
Property
Parking
- Total spaces: 2
- Parking features: Paved, 1 - 4 Spaces, On Site, Storage
- Attached garage spaces: 2
Features
- Levels: Multi/Split
- Patio & porch: Deck
Lot
- Size: 0.62 Acres
- Features: Near Public Beach, Near Shopping, Near Turnpike/Interstate, Near Railroad, Level, Open Lot, Landscaped, Wooded
Details
- Additional structures: Shed(s)
- Parcel number: WLLSM134L36
- Zoning: RC
- Other equipment: Cable, Internet Access Available
Construction
Type & style
- Home type: SingleFamily
- Architectural style: Colonial
- Property subtype: Single Family Residence
Materials
- Wood Frame, Vinyl Siding
- Roof: Pitched,Shingle
Condition
- Year built: 1940
Utilities & green energy
- Electric: Circuit Breakers
- Sewer: Public Sewer
- Water: Public
Community & neighborhood
Location
- Region: Wells
Other
Other facts
- Road surface type: Paved
Price history
| Date | Event | Price |
|---|---|---|
| 9/22/2025 | Sold | $445,000-3.1%$321/sqft |
Source: | ||
| 8/6/2025 | Pending sale | $459,000$331/sqft |
Source: | ||
| 8/5/2025 | Price change | $459,000-4.2%$331/sqft |
Source: | ||
| 7/24/2025 | Price change | $479,000-4%$345/sqft |
Source: | ||
| 7/8/2025 | Listed for sale | $498,900$359/sqft |
Source: | ||
Public tax history
Tax history is unavailable.
Find assessor info on the county website
Neighborhood: 04090
Nearby schools
GreatSchools rating
- 8/10Wells Junior High SchoolGrades: 5-8Distance: 0.3 mi
- 8/10Wells High SchoolGrades: 9-12Distance: 0.3 mi
- 9/10Wells Elementary SchoolGrades: K-4Distance: 0.5 mi

Get pre-qualified for a loan
At Zillow Home Loans, we can pre-qualify you in as little as 5 minutes with no impact to your credit score.An equal housing lender. NMLS #10287.


