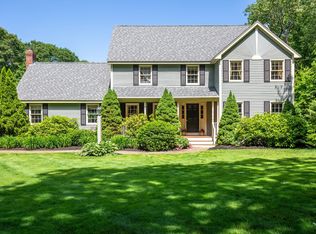Sold for $625,111 on 08/26/24
$625,111
93 Spofford St, Georgetown, MA 01833
3beds
1,988sqft
Single Family Residence
Built in 1988
1.85 Acres Lot
$640,000 Zestimate®
$314/sqft
$3,202 Estimated rent
Home value
$640,000
$582,000 - $704,000
$3,202/mo
Zestimate® history
Loading...
Owner options
Explore your selling options
What's special
Follow a beautiful country road to this well maintained 3 bedroom home sitting on the Georgetown/Boxford line. You'll love the privacy and views of the almost 2 acre wooded lot complete with two ponds! The main floor features a bright living room with a bay window open to the dining area and kitchen. Off the kitchen you'll find a large deck overlooking the private yard - the perfect set-up for entertaining. Three bedrooms and a bathroom complete the main floor. The freshly finished basement features a great family room with walk-out access to the backyard, a nicely designed laundry room, and lots of storage space. This home is a must see in lovely Georgetown!
Zillow last checked: 8 hours ago
Listing updated: August 26, 2024 at 09:32am
Listed by:
Gina Thibeault 617-592-4173,
Keller Williams Realty Evolution 978-887-3995
Bought with:
The Guarino Group
Lyv Realty
Source: MLS PIN,MLS#: 73268209
Facts & features
Interior
Bedrooms & bathrooms
- Bedrooms: 3
- Bathrooms: 1
- Full bathrooms: 1
Primary bedroom
- Features: Closet, Flooring - Wall to Wall Carpet
- Level: First
Bedroom 2
- Features: Closet, Flooring - Wall to Wall Carpet
- Level: First
Bedroom 3
- Features: Closet, Flooring - Wall to Wall Carpet
- Level: First
Primary bathroom
- Features: No
Bathroom 1
- Level: First
Dining room
- Features: Flooring - Vinyl, Slider
- Level: First
Family room
- Features: Flooring - Wall to Wall Carpet, Exterior Access
- Level: Basement
Kitchen
- Features: Flooring - Vinyl, Dining Area, Slider
- Level: First
Living room
- Features: Flooring - Wall to Wall Carpet, Window(s) - Bay/Bow/Box
- Level: First
Heating
- Baseboard, Oil
Cooling
- Window Unit(s)
Appliances
- Laundry: Flooring - Stone/Ceramic Tile, In Basement, Electric Dryer Hookup, Washer Hookup
Features
- Flooring: Tile, Carpet, Wood Laminate
- Doors: Insulated Doors
- Windows: Insulated Windows
- Basement: Full,Partially Finished,Walk-Out Access,Interior Entry
- Has fireplace: No
Interior area
- Total structure area: 1,988
- Total interior livable area: 1,988 sqft
Property
Parking
- Total spaces: 4
- Parking features: Stone/Gravel
- Uncovered spaces: 4
Features
- Patio & porch: Deck
- Exterior features: Deck
- Has view: Yes
- View description: Scenic View(s)
Lot
- Size: 1.85 Acres
- Features: Corner Lot, Wooded, Gentle Sloping
Details
- Foundation area: 1152
- Parcel number: M:00001 B:00000 L:0016A,1889105
- Zoning: RC
Construction
Type & style
- Home type: SingleFamily
- Architectural style: Raised Ranch
- Property subtype: Single Family Residence
Materials
- Frame
- Foundation: Concrete Perimeter
- Roof: Shingle
Condition
- Year built: 1988
Utilities & green energy
- Electric: 200+ Amp Service
- Sewer: Private Sewer
- Water: Private
- Utilities for property: for Electric Range, for Electric Oven, for Electric Dryer, Washer Hookup
Community & neighborhood
Community
- Community features: Park, Walk/Jog Trails, Stable(s), Golf, Bike Path, Highway Access, House of Worship, Public School
Location
- Region: Georgetown
Price history
| Date | Event | Price |
|---|---|---|
| 8/26/2024 | Sold | $625,111+4.2%$314/sqft |
Source: MLS PIN #73268209 | ||
| 7/30/2024 | Contingent | $600,000$302/sqft |
Source: MLS PIN #73268209 | ||
| 7/23/2024 | Listed for sale | $600,000+64.4%$302/sqft |
Source: MLS PIN #73268209 | ||
| 6/12/2017 | Sold | $365,000+7.4%$184/sqft |
Source: Public Record | ||
| 4/12/2017 | Pending sale | $339,900$171/sqft |
Source: Rowley Realty #72141492 | ||
Public tax history
| Year | Property taxes | Tax assessment |
|---|---|---|
| 2025 | $6,751 +7.9% | $610,400 +22.4% |
| 2024 | $6,256 -2% | $498,500 +1.4% |
| 2023 | $6,384 | $491,800 |
Find assessor info on the county website
Neighborhood: 01833
Nearby schools
GreatSchools rating
- 5/10Penn Brook Elementary SchoolGrades: K-6Distance: 2.1 mi
- 3/10Georgetown Middle SchoolGrades: 7-8Distance: 2.4 mi
- 7/10Georgetown Middle/High SchoolGrades: 9-12Distance: 2.4 mi
Schools provided by the listing agent
- Elementary: Penn Brook
- Middle: Gmhs
- High: Gmhs
Source: MLS PIN. This data may not be complete. We recommend contacting the local school district to confirm school assignments for this home.
Get a cash offer in 3 minutes
Find out how much your home could sell for in as little as 3 minutes with a no-obligation cash offer.
Estimated market value
$640,000
Get a cash offer in 3 minutes
Find out how much your home could sell for in as little as 3 minutes with a no-obligation cash offer.
Estimated market value
$640,000
