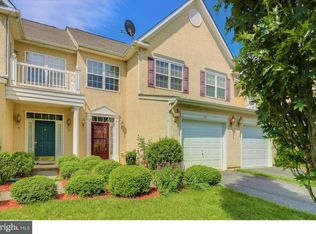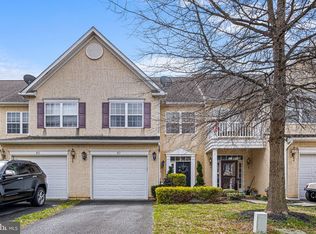Sold for $362,500 on 10/02/23
$362,500
93 Springfield Cir, Middletown, DE 19709
3beds
2baths
2,375sqft
Townhouse
Built in 2007
4,791 Square Feet Lot
$380,800 Zestimate®
$153/sqft
$2,566 Estimated rent
Home value
$380,800
$362,000 - $400,000
$2,566/mo
Zestimate® history
Loading...
Owner options
Explore your selling options
What's special
EXPANDED End Unit Townhome with superb decor! Flexible and possibly even quick possession! This seller included every structural option including the front covered porch, rear extension on the first and 2nd floors, as well as, the large tray ceiling in the master bedroom. The seller has dressed this home to the Nine's. Detailed painting, abundance of recessed lighting, stainless steel Bosch DW, mounted microwave, gas range, tiled foyer, and hardwood flooring in the Dining Room and 2nd floor hall. The family room is spacious and open to the kitchen. The Master bedroom features a walk-in closet, tray ceiling and a private bathroom with a double vanity, soaking tub and stall shower. This home is the best of the best in Willow Grove Mill. Yard is spacious. The condition is fantastic! See it. Love it. Buy it!
Facts & features
Interior
Bedrooms & bathrooms
- Bedrooms: 3
- Bathrooms: 2.5
Heating
- Forced air
Cooling
- Other
Features
- Flooring: Carpet
Interior area
- Total interior livable area: 2,375 sqft
Property
Parking
- Parking features: Garage - Attached
Features
- Exterior features: Stucco
Lot
- Size: 4,791 sqft
Details
- Parcel number: 2303400410
Construction
Type & style
- Home type: Townhouse
Materials
- Foundation: Slab
- Roof: Asphalt
Condition
- Year built: 2007
Community & neighborhood
Location
- Region: Middletown
HOA & financial
HOA
- Has HOA: Yes
- HOA fee: $5 monthly
Price history
| Date | Event | Price |
|---|---|---|
| 10/2/2023 | Sold | $362,500$153/sqft |
Source: Public Record | ||
| 10/7/2022 | Sold | $362,500+3.6%$153/sqft |
Source: | ||
| 9/2/2022 | Contingent | $349,900$147/sqft |
Source: | ||
| 9/1/2022 | Listed for sale | $349,900+52.2%$147/sqft |
Source: | ||
| 10/7/2014 | Sold | $229,900+2.2%$97/sqft |
Source: Public Record | ||
Public tax history
| Year | Property taxes | Tax assessment |
|---|---|---|
| 2025 | -- | $397,900 +345.6% |
| 2024 | $3,289 +19.6% | $89,300 |
| 2023 | $2,750 +0.2% | $89,300 |
Find assessor info on the county website
Neighborhood: 19709
Nearby schools
GreatSchools rating
- NABrick Mill Early Childhood CenterGrades: PK-KDistance: 1 mi
- 4/10Redding (Louis L.) Middle SchoolGrades: 6-8Distance: 2 mi
- 9/10Middletown High SchoolGrades: 9-12Distance: 1 mi

Get pre-qualified for a loan
At Zillow Home Loans, we can pre-qualify you in as little as 5 minutes with no impact to your credit score.An equal housing lender. NMLS #10287.
Sell for more on Zillow
Get a free Zillow Showcase℠ listing and you could sell for .
$380,800
2% more+ $7,616
With Zillow Showcase(estimated)
$388,416
