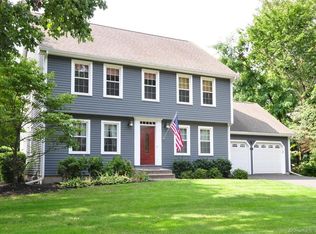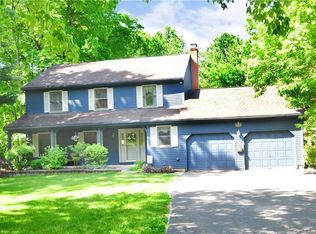Sold for $440,000
$440,000
93 Stage Coach Road, Windsor, CT 06095
3beds
2,037sqft
Single Family Residence
Built in 1985
0.38 Acres Lot
$444,500 Zestimate®
$216/sqft
$3,091 Estimated rent
Home value
$444,500
$404,000 - $485,000
$3,091/mo
Zestimate® history
Loading...
Owner options
Explore your selling options
What's special
Welcome to 93 Stage Coach Road in Windsor's Strawberry Hills neighborhood. This spacious 3-bedroom, 2-bath Cape offers over 2,000 sq. ft. of living space, a flexible floor plan, and a fantastic location. The heart of the home features a warm, inviting kitchen that flows into the dining area with a cozy fireplace perfect for everyday meals or casual gatherings. Just steps away, a versatile room connects the house to the garage and opens directly to the backyard, making it easy to entertain indoors and out. The first-floor primary suite provides comfort and convenience, complete with a walk-in closet and private bath featuring a soaker tub and vanity. Upstairs, two additional bedrooms and a full bath offer plenty of room for family or guests. The lower level is a hidden gem, boasting high ceilings with endless possibilities. Outside, the property is thoughtfully designed, with a nicely laid out yard that offers an ideal space for gatherings, gardening, or play. As an added benefit, the seller is including a 1-year home warranty, providing an extra peace of mind. With a location close to highways, shopping, and dining, and just minutes from Bradley International Airport, this home offers both comfort and accessibility. Don't miss this opportunity. Schedule your showing today!
Zillow last checked: 8 hours ago
Listing updated: September 26, 2025 at 06:13pm
Listed by:
Jasmine C. Spencer 959-777-3246,
Spencer Solutions 959-777-3246
Bought with:
Tiziana Tremblay, RES.0808588
Real Broker CT, LLC
Source: Smart MLS,MLS#: 24120802
Facts & features
Interior
Bedrooms & bathrooms
- Bedrooms: 3
- Bathrooms: 2
- Full bathrooms: 2
Primary bedroom
- Level: Main
Bedroom
- Level: Upper
Bedroom
- Level: Upper
Dining room
- Level: Main
Living room
- Level: Main
Heating
- Baseboard, Hot Water, Natural Gas
Cooling
- Central Air
Appliances
- Included: Gas Cooktop, Oven, Microwave, Refrigerator, Dishwasher, Disposal, Gas Water Heater, Water Heater
- Laundry: Lower Level
Features
- Basement: Full,Unfinished
- Attic: Access Via Hatch
- Number of fireplaces: 1
Interior area
- Total structure area: 2,037
- Total interior livable area: 2,037 sqft
- Finished area above ground: 2,037
Property
Parking
- Total spaces: 2
- Parking features: Attached
- Attached garage spaces: 2
Features
- Patio & porch: Deck
- Exterior features: Underground Sprinkler
Lot
- Size: 0.38 Acres
- Features: Few Trees, Cul-De-Sac
Details
- Additional structures: Shed(s)
- Parcel number: 772635
- Zoning: per town
Construction
Type & style
- Home type: SingleFamily
- Architectural style: Cape Cod
- Property subtype: Single Family Residence
Materials
- Cedar
- Foundation: Concrete Perimeter
- Roof: Asphalt
Condition
- New construction: No
- Year built: 1985
Details
- Warranty included: Yes
Utilities & green energy
- Sewer: Public Sewer
- Water: Public
Community & neighborhood
Location
- Region: Windsor
Price history
| Date | Event | Price |
|---|---|---|
| 9/26/2025 | Sold | $440,000-1.1%$216/sqft |
Source: | ||
| 8/26/2025 | Pending sale | $445,000$218/sqft |
Source: | ||
| 8/21/2025 | Listed for sale | $445,000-4.3%$218/sqft |
Source: | ||
| 8/8/2025 | Listing removed | $464,900$228/sqft |
Source: | ||
| 7/22/2025 | Listed for sale | $464,900$228/sqft |
Source: | ||
Public tax history
| Year | Property taxes | Tax assessment |
|---|---|---|
| 2025 | $7,815 -6.2% | $274,680 |
| 2024 | $8,328 +37.8% | $274,680 +52.7% |
| 2023 | $6,045 +1% | $179,900 |
Find assessor info on the county website
Neighborhood: 06095
Nearby schools
GreatSchools rating
- NAPoquonock Elementary SchoolGrades: PK-2Distance: 0.7 mi
- 6/10Sage Park Middle SchoolGrades: 6-8Distance: 4.4 mi
- 3/10Windsor High SchoolGrades: 9-12Distance: 4.3 mi
Get pre-qualified for a loan
At Zillow Home Loans, we can pre-qualify you in as little as 5 minutes with no impact to your credit score.An equal housing lender. NMLS #10287.
Sell for more on Zillow
Get a Zillow Showcase℠ listing at no additional cost and you could sell for .
$444,500
2% more+$8,890
With Zillow Showcase(estimated)$453,390

