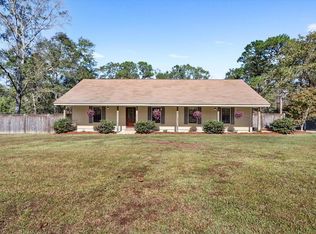Very nice 3 bedroom 2 bath updated home in the Petal school district located in the sunrise community outside of the city limits. Open floor plan with a large living area, nice size bedrooms with new flooring. Granite counter tops and beautiful ceramic tile floors in the kitchen and dining area. Huge deck area in the back yard for peaceful evenings and plenty of room to entertain. Roof replaced within the last two years and new paint through out the interior of the home. On the property there is also a nice size shop with power and water.
This property is off market, which means it's not currently listed for sale or rent on Zillow. This may be different from what's available on other websites or public sources.

