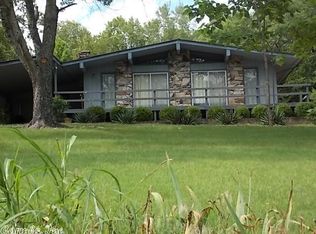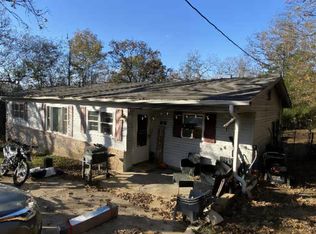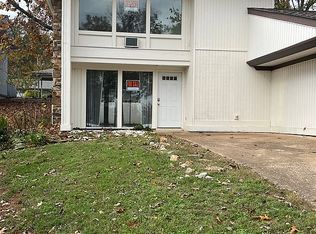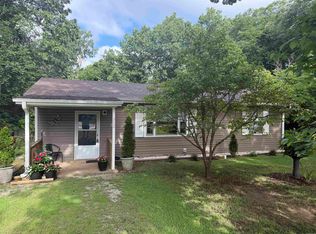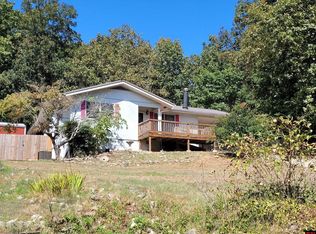FULLY FURNISHED, Really cute 2, bedroom 2 bath home in the heart of Cherokee Village. One car carport. Central heat and air, 2 water heaters, one electric and one gas. there is a garage door on the lower level in the back along with a large, covered carport area. Inside the garage is a workshop with some tools. There is a Solar System on site just waiting to have the installation completed. Batteries, inverter and solar panels on site. There is a fenced in garden area in the back and the makings of a rainwater catchment system is started. This is a great opportunity for a fully move-in ready home, all furnishings, appliances, dishes stay. It can use a little clean up but for this price it is an incredible opportunity as a starter home. To be sold As-Is. Make an appointment today to see this place.
Active
$85,000
93 Topez Dr, Cherokee Village, AR 72529
2beds
1,200sqft
Est.:
Single Family Residence
Built in 1963
0.72 Acres Lot
$-- Zestimate®
$71/sqft
$-- HOA
What's special
Garage doorCentral heat and airFenced in garden areaCovered carport area
- 172 days |
- 203 |
- 11 |
Zillow last checked: 8 hours ago
Listing updated: November 28, 2025 at 10:21pm
Listed by:
John R Tate 501-412-4186,
Ozark Gateway Realty (OGW LLC) 870-994-8000
Source: CARMLS,MLS#: 25024472
Tour with a local agent
Facts & features
Interior
Bedrooms & bathrooms
- Bedrooms: 2
- Bathrooms: 2
- Full bathrooms: 2
Rooms
- Room types: Den/Family Room, Sun Room, Workshop/Craft, Basement
Dining room
- Features: Eat-in Kitchen, Kitchen/Dining Combo, Living/Dining Combo
Heating
- Propane
Cooling
- Electric, Attic Fan
Appliances
- Included: Free-Standing Range, Dishwasher, Refrigerator, Washer, Dryer, Gas Water Heater, Electric Water Heater
- Laundry: Washer Hookup, Electric Dryer Hookup, Laundry Room
Features
- Ceiling Fan(s), Walk-in Shower, Kit Counter-Formica, 3/4 Bathroom, Sheet Rock, Paneling, Sheet Rock Ceiling, Primary Bedroom/Main Lv, Guest Bedroom/Main Lv, 2 Bedrooms Same Level
- Flooring: Carpet, Wood, Vinyl
- Basement: Partially Finished,Walk-Out Access,Heated,Cooled,Partial
- Attic: Attic Vent-Electric
- Has fireplace: No
- Fireplace features: None
- Furnished: Yes
Interior area
- Total structure area: 1,200
- Total interior livable area: 1,200 sqft
Property
Parking
- Total spaces: 3
- Parking features: Garage, Carport, Parking Pad, Three Car, Garage Faces Side
- Has garage: Yes
- Has carport: Yes
Features
- Levels: One,One and One Half
- Exterior features: Storage, Shop
Lot
- Size: 0.72 Acres
- Dimensions: F-98 x L-348 x B-80 x R-361
- Features: Sloped, Cleared, Extra Landscaping, Subdivided, River/Lake Area, Sloped Down
Details
- Parcel number: 30600280000
Construction
Type & style
- Home type: SingleFamily
- Architectural style: Traditional
- Property subtype: Single Family Residence
Materials
- Metal/Vinyl Siding
- Foundation: Crawl Space, Slab/Crawl Combination
- Roof: Metal
Condition
- New construction: No
- Year built: 1963
Utilities & green energy
- Electric: Elec-Municipal (+Entergy)
- Gas: Gas-Propane/Butane
- Sewer: Septic Tank
- Water: Public
- Utilities for property: Gas-Propane/Butane
Green energy
- Energy efficient items: Whole House Fan
- Water conservation: Rain Water Collection
Community & HOA
Community
- Features: Pool, Tennis Court(s), Playground, Clubhouse, Party Room, Picnic Area, No Fee, Golf, Fitness/Bike Trail, Airport/Runway
- Subdivision: Shawnee
HOA
- Has HOA: No
Location
- Region: Cherokee Village
Financial & listing details
- Price per square foot: $71/sqft
- Tax assessed value: $82,450
- Annual tax amount: $673
- Date on market: 6/20/2025
- Listing terms: VA Loan,FHA,Conventional,Cash
- Road surface type: Paved
Estimated market value
Not available
Estimated sales range
Not available
$1,112/mo
Price history
Price history
| Date | Event | Price |
|---|---|---|
| 11/22/2025 | Listed for sale | $85,000$71/sqft |
Source: | ||
| 9/29/2025 | Contingent | $85,000$71/sqft |
Source: | ||
| 6/20/2025 | Listed for sale | $85,000+26.9%$71/sqft |
Source: | ||
| 9/1/2023 | Sold | $67,000+168%$56/sqft |
Source: Public Record Report a problem | ||
| 9/18/2020 | Sold | $25,000-16.1%$21/sqft |
Source: | ||
Public tax history
Public tax history
| Year | Property taxes | Tax assessment |
|---|---|---|
| 2024 | $264 +24.1% | $16,490 +23.1% |
| 2023 | $212 -10.1% | $13,400 +5% |
| 2022 | $236 | $12,760 |
Find assessor info on the county website
BuyAbility℠ payment
Est. payment
$401/mo
Principal & interest
$330
Property taxes
$41
Home insurance
$30
Climate risks
Neighborhood: 72529
Nearby schools
GreatSchools rating
- 7/10Cherokee Elementary SchoolGrades: PK-4Distance: 2.8 mi
- 8/10Highland Middle SchoolGrades: 5-8Distance: 2.8 mi
- 8/10Highland High SchoolGrades: 9-12Distance: 2.9 mi
- Loading
- Loading
