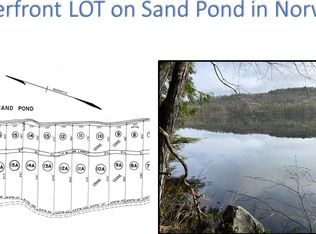Closed
$525,000
93 Valhalla Lane, Norway, ME 04268
4beds
880sqft
Single Family Residence
Built in 2022
1.2 Acres Lot
$549,700 Zestimate®
$597/sqft
$2,031 Estimated rent
Home value
$549,700
$506,000 - $594,000
$2,031/mo
Zestimate® history
Loading...
Owner options
Explore your selling options
What's special
Cool, clean water, loon calls and privacy await you at this pristine, just-completed contemporary cabin on majestic Sand Pond in Norway. Enjoy your morning coffee on your large deck, screened porch, or from the comfort of your living room with giant glass doors, all of which overlook the serene pond. There is no public access to Sand Pond, making it incredibly peaceful year-round and allowing for easy boating and great fishing. The cabin was built with care and attention for every detail. High-end materials were used throughout, from Andersen windows, to luxury vinyl flooring, to standing seam metal roofing. On your arrival you will notice the sunny front lawn, elegant covered entry, and stone steps leading to the path to the pond. Once inside you will be greeted by a spacious open kitchen and living area with high, sloping ceilings and light flooding in from windows on all sides and above. The back bedrooms offer lovely pond views. The front bedrooms, which could also work well as office and/or family rooms, plus bonus storage space above the bedrooms give great floor plan flexibility.
The house is currently three-season, but was built with a four-season conversion in mind. The walls and ceiling are fully insulated, and there is a heat pump and electric baseboard heating to add additional heat in the bedrooms and office/family rooms.
Zillow last checked: 8 hours ago
Listing updated: January 12, 2025 at 07:11pm
Listed by:
Legacy Properties Sotheby's International Realty
Bought with:
Tim Dunham Realty
Source: Maine Listings,MLS#: 1545055
Facts & features
Interior
Bedrooms & bathrooms
- Bedrooms: 4
- Bathrooms: 2
- Full bathrooms: 2
Primary bedroom
- Features: Closet, Full Bath
- Level: First
Bedroom 1
- Features: Closet
- Level: First
Bedroom 2
- Level: First
Bedroom 3
- Level: First
Family room
- Level: First
Kitchen
- Level: First
Office
- Level: First
Heating
- Baseboard, Heat Pump
Cooling
- Heat Pump
Appliances
- Included: Microwave, Electric Range, Refrigerator
Features
- 1st Floor Primary Bedroom w/Bath, One-Floor Living
- Flooring: Vinyl
- Basement: None
- Has fireplace: No
Interior area
- Total structure area: 880
- Total interior livable area: 880 sqft
- Finished area above ground: 880
- Finished area below ground: 0
Property
Parking
- Parking features: Gravel, 1 - 4 Spaces
Features
- Patio & porch: Deck, Porch
- Has view: Yes
- View description: Scenic
- Body of water: Sand
- Frontage length: Waterfrontage: 100,Waterfrontage Owned: 100
Lot
- Size: 1.20 Acres
- Features: Rural, Rolling Slope, Wooded
Details
- Parcel number: NORYM004L021
- Zoning: Shoreland
Construction
Type & style
- Home type: SingleFamily
- Architectural style: Contemporary
- Property subtype: Single Family Residence
Materials
- Wood Frame, Vertical Siding
- Foundation: Pillar/Post/Pier
- Roof: Metal
Condition
- Year built: 2022
Utilities & green energy
- Electric: Circuit Breakers
- Sewer: Private Sewer
- Water: Lake Drawn
Community & neighborhood
Location
- Region: Norway
HOA & financial
HOA
- Has HOA: Yes
- HOA fee: $180 annually
Other
Other facts
- Road surface type: Gravel, Dirt
Price history
| Date | Event | Price |
|---|---|---|
| 2/13/2023 | Sold | $525,000-0.8%$597/sqft |
Source: | ||
| 1/4/2023 | Pending sale | $529,000$601/sqft |
Source: | ||
| 11/28/2022 | Price change | $529,000-8%$601/sqft |
Source: | ||
| 10/18/2022 | Price change | $575,000-8.6%$653/sqft |
Source: | ||
| 10/5/2022 | Listed for sale | $629,000-8.5%$715/sqft |
Source: | ||
Public tax history
| Year | Property taxes | Tax assessment |
|---|---|---|
| 2024 | $5,294 +21.2% | $297,070 0% |
| 2023 | $4,367 +4.2% | $297,100 |
| 2022 | $4,189 +112.1% | $297,100 +162.5% |
Find assessor info on the county website
Neighborhood: 04268
Nearby schools
GreatSchools rating
- 2/10Guy E Rowe SchoolGrades: PK-6Distance: 4 mi
- 2/10Oxford Hills Middle SchoolGrades: 7-8Distance: 5.1 mi
- 3/10Oxford Hills Comprehensive High SchoolGrades: 9-12Distance: 4.3 mi

Get pre-qualified for a loan
At Zillow Home Loans, we can pre-qualify you in as little as 5 minutes with no impact to your credit score.An equal housing lender. NMLS #10287.
