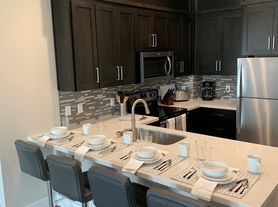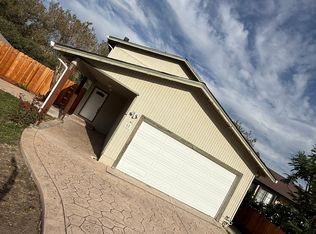Well-maintained two story home, in a safe and quiet neighborhood. Home is situated close to schools, shopping, restaurants, and entertainment. Easy access to Route 1 and nearby beaches. Spacious floorplan on two levels with high ceilings. 2 car garage. Four bedrooms, fully carpeted, 2 1/2 bathrooms. Home includes a large bonus room which could be used as a fifth bedroom or office/den.
Master bedroom suite includes private bathroom and large walk-in closet. Home is recently fully repainted and recarpeted.
Renter is responsible for all utilities. Landlord is responsible for Property tax and HOA fees.
One year lease renewable by agreement.
No smoking on the premises.
Security deposit is one months rent, $4200.
No pets.
Maintain garden and landscaping to Homeowners Association's regulations.
Approx building size 2,006 sq.ft.
House for rent
Accepts Zillow applications
$4,200/mo
93 Vista Pointe Dr, Watsonville, CA 95076
4beds
2,006sqft
Price may not include required fees and charges.
Single family residence
Available now
No pets
-- A/C
Hookups laundry
Attached garage parking
Forced air
What's special
Private bathroomSafe and quiet neighborhoodMaster bedroom suiteLarge walk-in closetHigh ceilingsSpacious floorplanLarge bonus room
- 10 days |
- -- |
- -- |
Travel times
Facts & features
Interior
Bedrooms & bathrooms
- Bedrooms: 4
- Bathrooms: 3
- Full bathrooms: 2
- 1/2 bathrooms: 1
Rooms
- Room types: Office
Heating
- Forced Air
Appliances
- Included: Dishwasher, Freezer, Microwave, Oven, Refrigerator, WD Hookup
- Laundry: Hookups
Features
- WD Hookup, Walk In Closet
- Flooring: Carpet, Hardwood, Tile
Interior area
- Total interior livable area: 2,006 sqft
Property
Parking
- Parking features: Attached, Off Street
- Has attached garage: Yes
- Details: Contact manager
Features
- Exterior features: Garden, Heating system: Forced Air, No Utilities included in rent, Walk In Closet
Details
- Parcel number: 01858208
Construction
Type & style
- Home type: SingleFamily
- Property subtype: Single Family Residence
Community & HOA
Location
- Region: Watsonville
Financial & listing details
- Lease term: 1 Year
Price history
| Date | Event | Price |
|---|---|---|
| 9/29/2025 | Listed for rent | $4,200+13.5%$2/sqft |
Source: Zillow Rentals | ||
| 9/25/2025 | Listing removed | $950,000$474/sqft |
Source: | ||
| 6/5/2025 | Listed for sale | $950,000+40.7%$474/sqft |
Source: | ||
| 2/26/2021 | Listing removed | -- |
Source: Owner | ||
| 9/25/2020 | Listing removed | $3,700$2/sqft |
Source: Owner | ||

