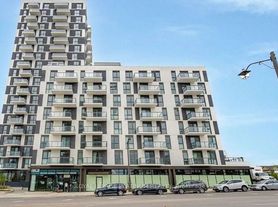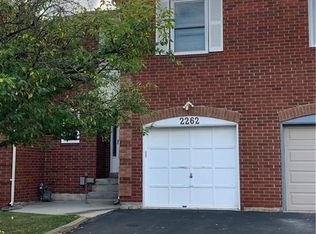Welcome to this stunning executive residence in the picturesque town of Oakville, offering the perfect balance of modern elegance and timeless comfort. This enchanting detached home spans approximately 3,000 sq. ft. and features a premium elevation with stone and stucco exterior, exuding true curb appeal. Step inside to an inviting open-concept layout enhanced by soaring 9-ft ceilings, cathedral design elements, gleaming hardwood floors, and a grand circular staircase with iron pickets. Natural light flows generously throughout, highlighting the warmth and sophistication of every space. At the heart of the home lies the gourmet kitchen, a chef's dream complete with quartz countertops, a central island, and top-of-the-line built-in appliances, including a stove, microwave, and oven. The seamless flow into the family and dining areas, complemented by a dual fireplace, makes it perfect for both intimate family living and elegant entertaining. Upstairs, the luxurious primary suite offers a serene retreat with two walk-in closets and a spa-like ensuite designed for ultimate relaxation. A second master suite with its own ensuite provides added comfort and convenience, while two additional spacious bedrooms, each with ensuite access, ensure privacy for family members or guests. This carpet-free home is thoughtfully designed with modern finishes and exceptional attention to detail. Ideally located close to shopping, schools, parks, and public transit, it is just steps from Dundas Uptown Shopping Plaza and minutes from major highways, including 407, 403, and the QEW. This is truly a must-see property that combines elegance, functionality, and an unbeatable location.
IDX information is provided exclusively for consumers' personal, non-commercial use, that it may not be used for any purpose other than to identify prospective properties consumers may be interested in purchasing, and that data is deemed reliable but is not guaranteed accurate by the MLS .
House for rent
C$5,250/mo
93 Wheat Boom Dr, Oakville, ON L6H 0M9
4beds
Price may not include required fees and charges.
Singlefamily
Available now
-- Pets
Central air
In-suite laundry laundry
4 Parking spaces parking
Natural gas, forced air, fireplace
What's special
True curb appealInviting open-concept layoutGleaming hardwood floorsGourmet kitchenQuartz countertopsTop-of-the-line built-in appliancesDual fireplace
- 2 days
- on Zillow |
- -- |
- -- |
Travel times
Looking to buy when your lease ends?
Consider a first-time homebuyer savings account designed to grow your down payment with up to a 6% match & 4.15% APY.
Facts & features
Interior
Bedrooms & bathrooms
- Bedrooms: 4
- Bathrooms: 4
- Full bathrooms: 4
Heating
- Natural Gas, Forced Air, Fireplace
Cooling
- Central Air
Appliances
- Laundry: In-Suite Laundry
Features
- Has basement: Yes
- Has fireplace: Yes
Property
Parking
- Total spaces: 4
- Details: Contact manager
Features
- Stories: 2
- Exterior features: Contact manager
Construction
Type & style
- Home type: SingleFamily
- Property subtype: SingleFamily
Materials
- Roof: Shake Shingle
Community & HOA
Location
- Region: Oakville
Financial & listing details
- Lease term: Contact For Details
Price history
Price history is unavailable.

