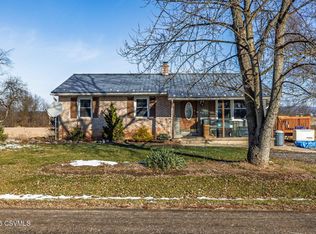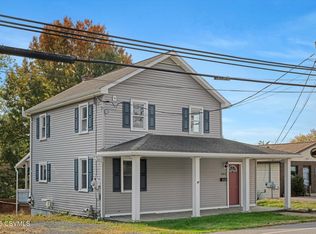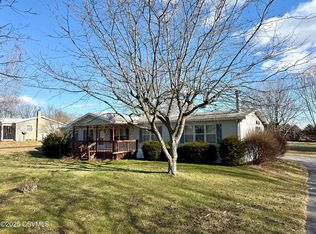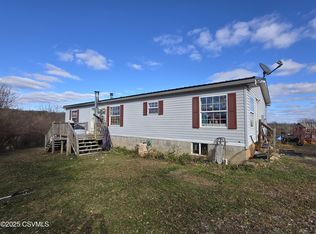If you are looking for a few acres for your horses -- take a look at this property! One level living, multiple heat sources, park like yard, horse barn and pasture area with a separate well, 2 car detached garage, beautiful pavilion, fire ring and paved road are just some of the features that you will love. Call your agent and schedule a showing today!!
Pending
Price cut: $45K (11/13)
$250,000
93 Woodside Rd, Danville, PA 17821
3beds
1,634sqft
Est.:
Manufactured Home
Built in 1999
3.14 Acres Lot
$-- Zestimate®
$153/sqft
$-- HOA
What's special
Horse barnPark like yardOne level livingPasture areaBeautiful pavilionFire ringMultiple heat sources
- 211 days |
- 600 |
- 32 |
Likely to sell faster than
Zillow last checked: 8 hours ago
Listing updated: December 31, 2025 at 10:14am
Listed by:
Dee Roan,
RE/MAX WEST BRANCH 570-321-1010
Source: West Branch Valley AOR,MLS#: WB-101652
Facts & features
Interior
Bedrooms & bathrooms
- Bedrooms: 3
- Bathrooms: 3
- Full bathrooms: 3
Rooms
- Room types: Master Bathroom, Heated Sunroom
Bedroom 1
- Description: En Suite 3/4 bath
- Level: Main
- Area: 161.14
- Dimensions: 11.3 x 14.26
Bedroom 2
- Description: Captive - could be Walk In closet
- Level: Main
- Area: 124.26
- Dimensions: 10.9 x 11.4
Bedroom 3
- Description: En Suite
- Level: Main
- Area: 141.12
- Dimensions: 11.2 x 12.6
Other
- Description: pocket door, walk in shower
- Level: Main
Bathroom
- Description: Bedroom 3, soaker tub
- Level: Main
Bathroom
- Description: Accessed from living room
- Level: Main
Kitchen
- Description: vinyl plank wood
- Level: Main
- Area: 178.65
- Dimensions: 10.9 x 16.39
Living room
- Description: vinyl plank wood
- Level: Main
- Area: 288.6
- Dimensions: 11.1 x 26
Sunroom
- Level: Main
- Area: 217.36
- Dimensions: 10.4 x 20.9
Heating
- Electric, Propane, Wood, Baseboard, Hot Air
Cooling
- Central Air
Appliances
- Included: Electric, Refrigerator, Range, Washer, Dryer, Water Trtmnt System, Range Hood
- Laundry: Main Level
Features
- Ceiling Fan(s), Open Floorplan, Pantry
- Flooring: Linoleum, Vinyl, Laminate, Hardwood
- Windows: Original
- Basement: Crawl Space,Partial
- Has fireplace: Yes
Interior area
- Total structure area: 1,634
- Total interior livable area: 1,634 sqft
- Finished area above ground: 1,634
- Finished area below ground: 0
Property
Accessibility
- Accessibility features: Bath Roll-In Shower, Doorway Access 32 in.+ Wide, Hallways 36 in.+ Wide
Features
- Levels: One
- Patio & porch: Deck, Pavillion/Gazebo
- Has view: Yes
- View description: Pastoral
- Waterfront features: Stream
Lot
- Size: 3.14 Acres
- Features: Sloped
- Topography: Sloping
Details
- Additional structures: Barn(s), Shed(s)
- Parcel number: 21-01-008-01,000
- Zoning: A-R
Construction
Type & style
- Home type: MobileManufactured
- Property subtype: Manufactured Home
Materials
- Vinyl Siding
- Foundation: Block
- Roof: Shingle
Condition
- Year built: 1999
Utilities & green energy
- Electric: 100-150 Amps, Underground
- Sewer: On-Site Septic
- Water: Well
Community & HOA
Community
- Subdivision: None
HOA
- Has HOA: No
Location
- Region: Danville
Financial & listing details
- Price per square foot: $153/sqft
- Tax assessed value: $39,613
- Annual tax amount: $3,115
- Date on market: 6/4/2025
- Listing terms: Cash,Conventional,FHA,PHFA,VA Loan
- Body type: Multi Section Manuf.
Estimated market value
Not available
Estimated sales range
Not available
Not available
Price history
Price history
| Date | Event | Price |
|---|---|---|
| 12/31/2025 | Pending sale | $250,000$153/sqft |
Source: West Branch Valley AOR #WB-101652 Report a problem | ||
| 11/13/2025 | Price change | $250,000-15.3%$153/sqft |
Source: West Branch Valley AOR #WB-101652 Report a problem | ||
| 10/30/2025 | Price change | $295,000-1.7%$181/sqft |
Source: West Branch Valley AOR #WB-101652 Report a problem | ||
| 10/22/2025 | Price change | $300,000-1.6%$184/sqft |
Source: West Branch Valley AOR #WB-101652 Report a problem | ||
| 9/2/2025 | Price change | $305,000-1.6%$187/sqft |
Source: West Branch Valley AOR #WB-101652 Report a problem | ||
Public tax history
Public tax history
Tax history is unavailable.BuyAbility℠ payment
Est. payment
$1,510/mo
Principal & interest
$1189
Property taxes
$233
Home insurance
$88
Climate risks
Neighborhood: 17821
Nearby schools
GreatSchools rating
- 6/10Millville Area El SchoolGrades: K-6Distance: 5.6 mi
- 7/10Millville Area Junior-Senior High SchoolGrades: 7-12Distance: 5.5 mi
- Loading




