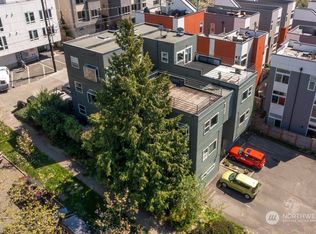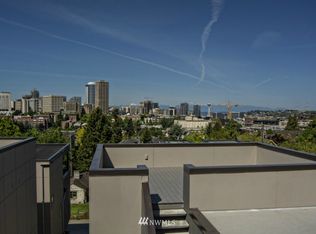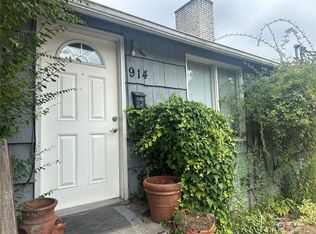Sold
Listed by:
Ana Cortez,
Keller Williams Eastside
Bought with: Windermere RE/Capitol Hill,Inc
$1,175,000
930 15th Ave, Seattle, WA 98122
2beds
1,834sqft
Single Family Residence
Built in 2017
1,210.97 Square Feet Lot
$1,162,900 Zestimate®
$641/sqft
$4,907 Estimated rent
Home value
$1,162,900
$1.07M - $1.27M
$4,907/mo
Zestimate® history
Loading...
Owner options
Explore your selling options
What's special
Beautiful, stylish, standalone modern townhome. No shared walls, no HOA. Private patio and rooftop deck. Designated parking. Amazing views of downtown Seattle. Open concept living, 10-foot ceilings, tile fireplace, huge master suite with oversized tub & frameless shower. Bonus third room provides flexibility and can be easily transformed into a third bedroom, an office/workout room, or family room. Located in a quiet but vibrant Cherry Hill neighborhood, adjacent to Capitol Hill. Great walkability or a short drive to popular restaurants and bars, parks, schools, and hospitals. Close to freeways. Perfect location for those required to go back to the offices, looking for a short commute, or easily accessible public transportation!
Zillow last checked: 8 hours ago
Listing updated: April 13, 2025 at 04:01am
Listed by:
Ana Cortez,
Keller Williams Eastside
Bought with:
Thomas Bierlein, 20113006
Windermere RE/Capitol Hill,Inc
Source: NWMLS,MLS#: 2318571
Facts & features
Interior
Bedrooms & bathrooms
- Bedrooms: 2
- Bathrooms: 3
- Full bathrooms: 2
- 1/2 bathrooms: 1
- Main level bathrooms: 1
Primary bedroom
- Level: Third
Bedroom
- Level: Second
Bathroom full
- Level: Second
Bathroom full
- Level: Third
Other
- Level: Main
Bonus room
- Level: Second
Dining room
- Level: Main
Entry hall
- Level: Main
Kitchen with eating space
- Level: Main
Living room
- Level: Main
Utility room
- Level: Main
Heating
- 90%+ High Efficiency, Hot Water Recirc Pump, Radiant
Cooling
- 90%+ High Efficiency
Appliances
- Included: Refrigerator(s), Stove(s)/Range(s), Washer(s)
Features
- Flooring: Concrete, Hardwood, Carpet
- Windows: Double Pane/Storm Window
- Basement: None
- Has fireplace: No
- Fireplace features: Gas
Interior area
- Total structure area: 1,834
- Total interior livable area: 1,834 sqft
Property
Parking
- Parking features: Off Street
Features
- Levels: Multi/Split
- Entry location: Main
- Patio & porch: Concrete, Double Pane/Storm Window, Hardwood, Walk-In Closet(s), Wall to Wall Carpet
- Has view: Yes
- View description: City, Mountain(s), Territorial
Lot
- Size: 1,210 sqft
- Features: Deck, Fenced-Partially, Patio, Rooftop Deck
- Topography: Sloped
Details
- Parcel number: 7234600028
- Special conditions: Standard
Construction
Type & style
- Home type: SingleFamily
- Architectural style: Modern
- Property subtype: Single Family Residence
Materials
- Cement/Concrete, Wood Siding
- Foundation: Poured Concrete
- Roof: Flat
Condition
- Year built: 2017
Utilities & green energy
- Electric: Company: Seattle City Lights
- Sewer: Sewer Connected, Company: Seattle Public Utilities
- Water: Public, Company: Seattle Public Utilities
Community & neighborhood
Location
- Region: Seattle
- Subdivision: Capitol Hill
Other
Other facts
- Listing terms: Cash Out,Conventional,FHA,VA Loan
- Cumulative days on market: 86 days
Price history
| Date | Event | Price |
|---|---|---|
| 3/13/2025 | Sold | $1,175,000-1.3%$641/sqft |
Source: | ||
| 2/19/2025 | Pending sale | $1,190,000$649/sqft |
Source: | ||
| 1/6/2025 | Listed for sale | $1,190,000+25.5%$649/sqft |
Source: | ||
| 10/26/2022 | Listing removed | -- |
Source: Zillow Rental Manager | ||
| 10/21/2022 | Price change | $4,497-10%$2/sqft |
Source: Zillow Rental Manager | ||
Public tax history
| Year | Property taxes | Tax assessment |
|---|---|---|
| 2024 | $11,747 +8% | $1,250,000 +6.5% |
| 2023 | $10,877 +5.7% | $1,174,000 -5.2% |
| 2022 | $10,286 -1.9% | $1,238,000 +6.4% |
Find assessor info on the county website
Neighborhood: Minor
Nearby schools
GreatSchools rating
- 8/10Madrona Elementary SchoolGrades: K-5Distance: 1 mi
- 7/10Edmonds S. Meany Middle SchoolGrades: 6-8Distance: 0.8 mi
- 8/10Garfield High SchoolGrades: 9-12Distance: 0.7 mi

Get pre-qualified for a loan
At Zillow Home Loans, we can pre-qualify you in as little as 5 minutes with no impact to your credit score.An equal housing lender. NMLS #10287.
Sell for more on Zillow
Get a free Zillow Showcase℠ listing and you could sell for .
$1,162,900
2% more+ $23,258
With Zillow Showcase(estimated)
$1,186,158

