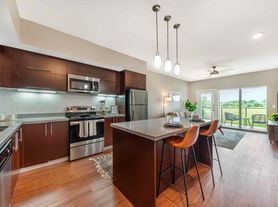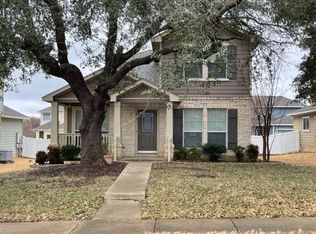Welcome to 930 Alamo Plaza Drive a beautifully maintained residence nestled in a peaceful and family-friendly neighborhood in Cedar Park. This charming home offers a perfect blend of comfort, style, and convenience, making it ideal for modern living. Step inside to discover a thoughtfully designed floor plan with abundant natural light, high ceilings, and quality finishes throughout. The open-concept living and dining areas are perfect for both everyday living and entertaining guests. The well-appointed kitchen features granite countertops, ample cabinetry, and modern appliances to inspire your inner chef. The spacious primary suite provides a relaxing retreat with a walk-in closet and an en-suite bathroom offering dual vanities and a soaking tub. Additional bedrooms are generously sized and versatile for family, guests, or a home office setup. Enjoy the outdoors in the private backyard, complete with a covered patio ideal for weekend gatherings or a quiet evening under the Texas sky. The property also includes a two-car garage and in-unit laundry for added convenience. Located minutes from top-rated Leander ISD schools, shopping, dining, and parks, this home offers quick access to Hwy 183 and the vibrant amenities of Cedar Park and North Austin.
House for rent
$1,849/mo
930 Alamo Plaza Dr, Cedar Park, TX 78613
3beds
1,822sqft
Price may not include required fees and charges.
Singlefamily
Available now
Cats, dogs OK
Central air
-- Laundry
2 Parking spaces parking
Central, fireplace
What's special
Quality finishesModern appliancesPrivate backyardHigh ceilingsAbundant natural lightGranite countertopsCovered patio
- 26 days |
- -- |
- -- |
Travel times
Looking to buy when your lease ends?
Get a special Zillow offer on an account designed to grow your down payment. Save faster with up to a 6% match & an industry leading APY.
Offer exclusive to Foyer+; Terms apply. Details on landing page.
Facts & features
Interior
Bedrooms & bathrooms
- Bedrooms: 3
- Bathrooms: 4
- Full bathrooms: 2
- 1/2 bathrooms: 2
Heating
- Central, Fireplace
Cooling
- Central Air
Appliances
- Included: Dishwasher, Disposal, Microwave, Range, Refrigerator
Features
- Cathedral Ceiling(s), Multiple Living Areas, Primary Bedroom on Main, View, Walk In Closet, Walk-In Closet(s)
- Flooring: Carpet, Tile, Wood
- Has fireplace: Yes
Interior area
- Total interior livable area: 1,822 sqft
Property
Parking
- Total spaces: 2
- Parking features: Covered
- Details: Contact manager
Features
- Stories: 2
- Exterior features: Contact manager
- Has view: Yes
- View description: City View
Details
- Parcel number: R17W317101061030006
Construction
Type & style
- Home type: SingleFamily
- Property subtype: SingleFamily
Materials
- Roof: Composition
Condition
- Year built: 2012
Community & HOA
Location
- Region: Cedar Park
Financial & listing details
- Lease term: 12 Months
Price history
| Date | Event | Price |
|---|---|---|
| 10/22/2025 | Price change | $1,849-2.4%$1/sqft |
Source: Unlock MLS #6574227 | ||
| 10/13/2025 | Price change | $1,895-5%$1/sqft |
Source: Unlock MLS #6574227 | ||
| 9/26/2025 | Listed for rent | $1,995$1/sqft |
Source: Unlock MLS #6574227 | ||
| 7/29/2025 | Listing removed | $1,995$1/sqft |
Source: Unlock MLS #5500251 | ||
| 7/26/2025 | Listed for rent | $1,995-4.8%$1/sqft |
Source: Unlock MLS #5500251 | ||

