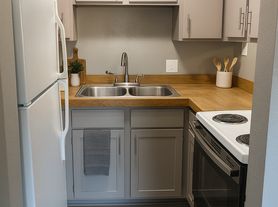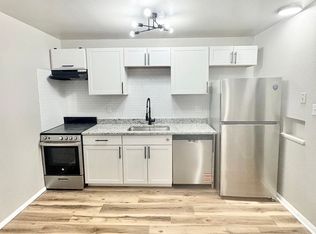Charming Basement Apartment with Modern Finishes and Flat-Rate Utilities
930 Bowser Drive, Colorado Springs, CO 80909
Available December 1, 2025 | 2 Bed | 1 Bath | 821 sq ft | Private Basement Apartment
Step into this refreshed and well-maintained 2-bedroom, 1-bath basement apartment located in central Colorado Springs. Offering 821 square feet of comfortable living space, this home features new paint, tile flooring throughout the bedrooms and living area, and durable LVP flooring in the kitchen. A private entrance through the side gate and backyard ensures added privacy and ease of access.
The kitchen is equipped with an electric stovetop and oven, microwave, single-hung refrigerator/freezer, and deep sinkproviding everything needed for practical everyday living. The full living room offers a cozy layout, while the stand-up shower and modern finishes throughout create a clean, updated feel. A full-size washer and dryer are included for added convenience.
Stay comfortable year-round with electric air conditioning, a gas furnace, and a gas water heater. Outside, enjoy access to a shared backyard featuring a firepit and picnic tableperfect for relaxing evenings. The upstairs unit is occupied by another tenant; however, all interior living spaces are completely separate.
Amenities include:
Private side-gate entrance through backyard
2 bedrooms, 1 bathroom with stand-up shower
Full living room
Full-size washer and dryer
Electric A/C, gas furnace, and gas water heater
Tile flooring in living spaces and bedrooms
LVP flooring in kitchen
Electric stovetop and oven, microwave, and fridge/freezer
Shared backyard with firepit and picnic table
Driveway parking (1 space) + street parking available
Rent & Utilities
Rent: $1,200/month
Flat Utility Fee: $100/month (covers water, sewer, gas, electricity, trash, parking, landscaping, and WiFi)
Pet Policy: Up to 2 cats allowed $35/mo per cat + $300 pet deposit
Don't miss your chance to secure this well-kept and centrally located rental managed by Action Team Realty, proud to deliver high-touch, dependable service backed by a 4.5-star Google rating. Schedule your showing today!
LEAD-BASED PAINT (LBD) DISCLOSURE MUST BE SIGNED WITH THE APPLICATION. THIS HOME WAS BUILT BEFORE 1978. THE OWNER HAS NO KNOWLEDGE OF ANY PRESENCE OF LEAD-BASED PAINT.
Check out our virtual walkthrough
https
app.pixvid.
Month-to-month lease; initial lease length is 3 months.
Tenant will pay a flat fee for water, sewer, gas, electricity, trash, parking, landscaping and wifi - $100
No smoking!!
$35/cat & $300/pet deposit. Limit 2, must be housebroken and have a proven rental history, or allow the showing agent to walk through personal property to confirm no current damage from the animal.
The minimum credit score to apply for this unit is 700.
Please review all other rental requirements to apply to the unit to be approved by Action Team Realty.
1. A prospective tenant has the right to provide to the landlord a portable tenant screening report, as defined in section 38-12-902(2.5), Colorado Revised Statutes; and
2. If a prospective tenant provides the landlord with a portable tenant screening report, the landlord is prohibited from:
Charging the prospective tenant a rental application fee; or
Charging the prospective tenant a fee for the landlord to access or use the portable tenant screening report.
Please Check Our website for additional pictures and information.
By submitting your information on this page you consent to being contacted by the Property Manager and RentEngine via SMS, phone, or email.
Townhouse for rent
$1,200/mo
930 Bowser Dr, Colorado Springs, CO 80909
2beds
821sqft
Price may not include required fees and charges.
Townhouse
Available now
Cats OK
Central air
In unit laundry
2 Parking spaces parking
What's special
Electric air conditioningNew paintStand-up showerGas furnaceGas water heater
- 2 days |
- -- |
- -- |
Zillow last checked: 9 hours ago
Listing updated: November 23, 2025 at 03:49am
Travel times
Looking to buy when your lease ends?
Consider a first-time homebuyer savings account designed to grow your down payment with up to a 6% match & a competitive APY.
Facts & features
Interior
Bedrooms & bathrooms
- Bedrooms: 2
- Bathrooms: 1
- Full bathrooms: 1
Cooling
- Central Air
Appliances
- Included: Dryer, Freezer, Microwave, Range Oven, Refrigerator, Stove, Washer
- Laundry: In Unit
Features
- Flooring: Tile
- Has basement: Yes
Interior area
- Total interior livable area: 821 sqft
Video & virtual tour
Property
Parking
- Total spaces: 2
- Parking features: Parking Lot, On Street
- Details: Contact manager
Features
- Exterior features: Utilities fee required
- Fencing: Fenced Yard
Details
- Parcel number: 6410302012
Construction
Type & style
- Home type: Townhouse
- Property subtype: Townhouse
Condition
- Year built: 1965
Building
Management
- Pets allowed: Yes
Community & HOA
Location
- Region: Colorado Springs
Financial & listing details
- Lease term: 1 Month
Price history
| Date | Event | Price |
|---|---|---|
| 11/22/2025 | Listed for rent | $1,200+41.2%$1/sqft |
Source: Zillow Rentals | ||
| 9/4/2025 | Sold | $362,000-0.5%$441/sqft |
Source: | ||
| 8/14/2025 | Pending sale | $363,900$443/sqft |
Source: | ||
| 7/29/2025 | Contingent | $363,900$443/sqft |
Source: | ||
| 7/11/2025 | Price change | $363,900-3%$443/sqft |
Source: | ||

