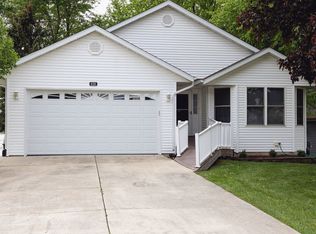Closed
$430,000
930 Candlewick Dr NE, Poplar Grove, IL 61065
3beds
2,100sqft
Single Family Residence
Built in 2003
-- sqft lot
$425,200 Zestimate®
$205/sqft
$2,523 Estimated rent
Home value
$425,200
$404,000 - $446,000
$2,523/mo
Zestimate® history
Loading...
Owner options
Explore your selling options
What's special
Make your waterfront dreams a reality in this stunning move-in ready ranch home. Gleaming hardwood floors, white trim, doors, and 9 foot ceilings are just a few of the amenities you will notice as you walk in. Three generous bedrooms, including a master suite with whirlpool tub, separate shower, double sinks and walk-in closet as well as private door to screen room. Generous second and third bedrooms as well as a second full bathroom. Open floor plan offers a sunk in living room with gorgeous custom built-in fireplace/entertainment center and the ample windows throughout allow views of the lake from nearly every room. Light and bright kitchen with white cabinets with crown molding, hard surface counters, stainless appliances, and breakfast bar. The home also has a formal dining room and additional den/flex space. Enjoy the lake views in any weather from the screen room or head outside to your large composite lakefront deck with suspended hammock as well as pier. The home also features new roof, gutters, and a newer furnace, as well as a new walking path from the front to the lake.
Zillow last checked: 8 hours ago
Listing updated: September 17, 2025 at 07:23am
Listing courtesy of:
Michelle Romano-Huber 815-227-5900,
Dickerson & Nieman Realtors - Rockford
Bought with:
Jayne Ragan
Dickerson & Nieman Realtors - Rockford
Source: MRED as distributed by MLS GRID,MLS#: 12412912
Facts & features
Interior
Bedrooms & bathrooms
- Bedrooms: 3
- Bathrooms: 2
- Full bathrooms: 2
Primary bedroom
- Features: Bathroom (Full)
- Level: Main
- Area: 238 Square Feet
- Dimensions: 17X14
Bedroom 2
- Level: Main
- Area: 156 Square Feet
- Dimensions: 13X12
Bedroom 3
- Level: Main
- Area: 132 Square Feet
- Dimensions: 12X11
Den
- Level: Main
- Area: 168 Square Feet
- Dimensions: 14X12
Dining room
- Level: Main
- Area: 121 Square Feet
- Dimensions: 11X11
Kitchen
- Level: Main
- Area: 117 Square Feet
- Dimensions: 13X9
Living room
- Level: Main
- Area: 252 Square Feet
- Dimensions: 18X14
Heating
- Natural Gas, Forced Air
Cooling
- Central Air
Features
- Basement: Crawl Space
Interior area
- Total structure area: 0
- Total interior livable area: 2,100 sqft
Property
Parking
- Total spaces: 2
- Parking features: On Site, Attached, Garage
- Attached garage spaces: 2
Accessibility
- Accessibility features: No Disability Access
Features
- Stories: 1
- Has view: Yes
- View description: Back of Property
- Water view: Back of Property
Lot
- Dimensions: 60 X 60 X 231 X 230
Details
- Parcel number: 0322329008
- Special conditions: None
Construction
Type & style
- Home type: SingleFamily
- Property subtype: Single Family Residence
Materials
- Brick, Stone, Other
Condition
- New construction: No
- Year built: 2003
Community & neighborhood
Location
- Region: Poplar Grove
HOA & financial
HOA
- Has HOA: Yes
- HOA fee: $1,539 annually
- Services included: Clubhouse, Pool, Other
Other
Other facts
- Listing terms: Conventional
- Ownership: Fee Simple w/ HO Assn.
Price history
| Date | Event | Price |
|---|---|---|
| 9/17/2025 | Sold | $430,000+1.2%$205/sqft |
Source: | ||
| 7/14/2025 | Pending sale | $425,000$202/sqft |
Source: | ||
| 7/8/2025 | Listed for sale | $425,000+30.8%$202/sqft |
Source: | ||
| 6/22/2021 | Sold | $325,000$155/sqft |
Source: Public Record | ||
| 5/12/2021 | Contingent | $325,000$155/sqft |
Source: | ||
Public tax history
| Year | Property taxes | Tax assessment |
|---|---|---|
| 2024 | $8,023 +12.1% | $107,915 +20.7% |
| 2023 | $7,154 +6% | $89,439 +6.9% |
| 2022 | $6,750 +5.5% | $83,632 +6% |
Find assessor info on the county website
Neighborhood: 61065
Nearby schools
GreatSchools rating
- 6/10Caledonia Elementary SchoolGrades: PK-5Distance: 1.1 mi
- 4/10Belvidere Central Middle SchoolGrades: 6-8Distance: 5.5 mi
- 4/10Belvidere North High SchoolGrades: 9-12Distance: 5.1 mi
Schools provided by the listing agent
- District: 100
Source: MRED as distributed by MLS GRID. This data may not be complete. We recommend contacting the local school district to confirm school assignments for this home.

Get pre-qualified for a loan
At Zillow Home Loans, we can pre-qualify you in as little as 5 minutes with no impact to your credit score.An equal housing lender. NMLS #10287.
