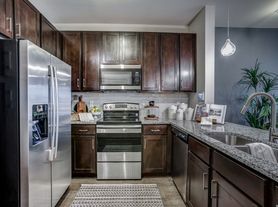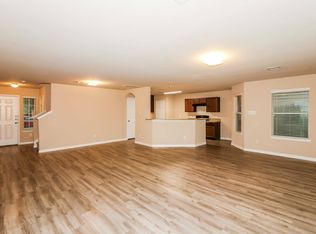Discover this premium home nestled in a quiet cul-de-sac in the desirable Nottingham Country and prestigious Katy ISD. Boasting 5 bedrooms, 3.5 baths, and two primary suites, this spacious luxurious home offers a formal dining room, a large living area with a cozy fireplace, a wet bar with quartz countertop, and a den with high ceilings and crown molding. The open floor plan features designer porcelain tiles, upgraded fixtures, and large windows that fill the home with natural light. Highlights include a study with French doors, and a gourmet kitchen with a quartz island, farmhouse sink, and cooktop. The home offers two primary suites with en-suite baths and walk-in closets, ideal for privacy and comfort. Outside, enjoy a sparkling pool and manicured lawns on a generous lot perfect for relaxation or entertaining. Easy access to major freeways.
Copyright notice - Data provided by HAR.com 2022 - All information provided should be independently verified.
House for rent
$4,050/mo
930 Caswell Ct, Katy, TX 77450
5beds
3,869sqft
Price may not include required fees and charges.
Singlefamily
Available now
-- Pets
Electric, ceiling fan
Electric dryer hookup laundry
2 Attached garage spaces parking
Natural gas, fireplace
What's special
Sparkling poolCozy fireplaceOpen floor planGenerous lotFormal dining roomTwo primary suitesLarge windows
- 3 days |
- -- |
- -- |
Travel times
Looking to buy when your lease ends?
Consider a first-time homebuyer savings account designed to grow your down payment with up to a 6% match & a competitive APY.
Facts & features
Interior
Bedrooms & bathrooms
- Bedrooms: 5
- Bathrooms: 4
- Full bathrooms: 3
- 1/2 bathrooms: 1
Rooms
- Room types: Breakfast Nook, Family Room, Office
Heating
- Natural Gas, Fireplace
Cooling
- Electric, Ceiling Fan
Appliances
- Included: Dishwasher, Disposal, Microwave, Oven, Stove
- Laundry: Electric Dryer Hookup, Hookups, Washer Hookup
Features
- 2 Primary Bedrooms, Brick Walls, Ceiling Fan(s), Crown Molding, En-Suite Bath, Formal Entry/Foyer, High Ceilings, Prewired for Alarm System, Primary Bed - 1st Floor, Primary Bed - 2nd Floor, Walk-In Closet(s), Wet Bar
- Flooring: Carpet, Tile
- Has fireplace: Yes
Interior area
- Total interior livable area: 3,869 sqft
Property
Parking
- Total spaces: 2
- Parking features: Attached, Covered
- Has attached garage: Yes
- Details: Contact manager
Features
- Stories: 2
- Exterior features: 2 Primary Bedrooms, Architecture Style: Traditional, Attached, Back Yard, Brick Walls, Circular Driveway, Crown Molding, ENERGY STAR Qualified Appliances, Electric Dryer Hookup, En-Suite Bath, Extra Driveway, Formal Dining, Formal Entry/Foyer, Heating: Gas, High Ceilings, In Ground, Living Area - 1st Floor, Lot Features: Back Yard, Subdivided, Park, Playground, Prewired for Alarm System, Primary Bed - 1st Floor, Primary Bed - 2nd Floor, Sprinkler System, Subdivided, Utility Room, Walk-In Closet(s), Washer Hookup, Wet Bar, Wood Burning
- Has private pool: Yes
Details
- Parcel number: 1144550010006
Construction
Type & style
- Home type: SingleFamily
- Property subtype: SingleFamily
Condition
- Year built: 1988
Community & HOA
Community
- Features: Playground
- Security: Security System
HOA
- Amenities included: Pool
Location
- Region: Katy
Financial & listing details
- Lease term: Long Term,12 Months
Price history
| Date | Event | Price |
|---|---|---|
| 11/2/2025 | Listed for rent | $4,050+11%$1/sqft |
Source: | ||
| 10/2/2024 | Listing removed | $3,650-1.4%$1/sqft |
Source: | ||
| 9/22/2024 | Listed for rent | $3,700+5.7%$1/sqft |
Source: | ||
| 5/12/2020 | Listing removed | $414,000$107/sqft |
Source: Discovered Homes Inv.Inc. #87560199 | ||
| 5/7/2020 | Listing removed | $3,500$1/sqft |
Source: Discovered Homes Inv.Inc. #29629585 | ||

