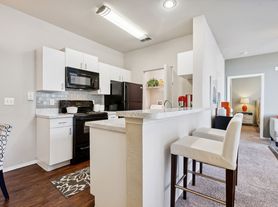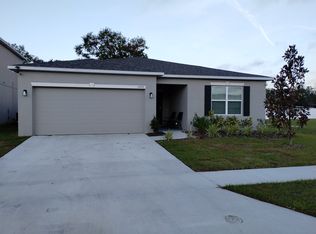Welcome to 930 Cattleman St, located in the charming community of Inman Groves in Winter Haven, FL. This spacious Boston model by Lennar offers an ideal blend of comfort, functionality, and modern living. Boasting 5 generously sized bedrooms and 2.5 baths, this two-story home is perfect for families seeking space to grow or investors looking for strong rental potential. The thoughtfully designed floor plan includes a large open-concept kitchen and living area, ideal for entertaining, plus a flex room on the main level that can serve as a formal dining area, home office, or playroom. Upstairs, you'll find all five bedrooms including a spacious primary suite with a walk-in closet and en-suite bathroom. The home also features a convenient upstairs laundry room, making daily routines a breeze. A double-car garage and generous backyard add to the home's appeal, while the community of Inman Groves provides a peaceful setting with easy access to shopping, dining, schools, and major roadways. Don't miss this opportunity to own a modern and move-in-ready home in one of Winter Haven's desirable new neighborhoods!
House for rent
$2,600/mo
930 Cattleman St, Winter Haven, FL 33884
5beds
2,254sqft
Price may not include required fees and charges.
Singlefamily
Available now
Dogs OK
Central air
In unit laundry
2 Attached garage spaces parking
Central
What's special
Double-car garageEn-suite bathroomGenerous backyardFlex roomSpacious boston modelSpacious primary suiteUpstairs laundry room
- 108 days |
- -- |
- -- |
Zillow last checked: 8 hours ago
Listing updated: December 04, 2025 at 04:55am
Travel times
Looking to buy when your lease ends?
Consider a first-time homebuyer savings account designed to grow your down payment with up to a 6% match & a competitive APY.
Facts & features
Interior
Bedrooms & bathrooms
- Bedrooms: 5
- Bathrooms: 3
- Full bathrooms: 2
- 1/2 bathrooms: 1
Heating
- Central
Cooling
- Central Air
Appliances
- Included: Dishwasher, Disposal, Dryer, Microwave, Oven, Range, Refrigerator, Washer
- Laundry: In Unit, Laundry Room
Features
- Living Room/Dining Room Combo, Open Floorplan, Walk In Closet
Interior area
- Total interior livable area: 2,254 sqft
Video & virtual tour
Property
Parking
- Total spaces: 2
- Parking features: Attached, Covered
- Has attached garage: Yes
- Details: Contact manager
Features
- Stories: 2
- Exterior features: Electric Water Heater, Garden, Heating system: Central, Laundry Room, Living Room/Dining Room Combo, Open Floorplan, Prime Hoa, View Type: Garden, Walk In Closet
Details
- Parcel number: 262825590017000170
Construction
Type & style
- Home type: SingleFamily
- Property subtype: SingleFamily
Condition
- Year built: 2023
Community & HOA
Location
- Region: Winter Haven
Financial & listing details
- Lease term: Contact For Details
Price history
| Date | Event | Price |
|---|---|---|
| 8/23/2025 | Listed for rent | $2,600-7.1%$1/sqft |
Source: Stellar MLS #O6336050 | ||
| 1/25/2024 | Listing removed | -- |
Source: Stellar MLS #O6164955 | ||
| 1/8/2024 | Listed for rent | $2,800$1/sqft |
Source: Stellar MLS #O6164955 | ||
| 1/8/2024 | Listing removed | -- |
Source: Zillow Rentals | ||
| 12/18/2023 | Listed for rent | $2,800$1/sqft |
Source: Zillow Rentals | ||

