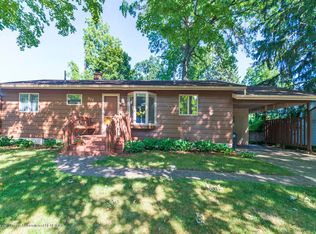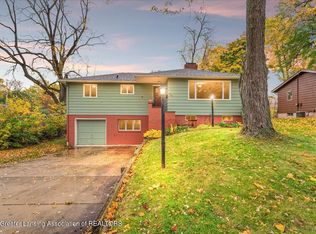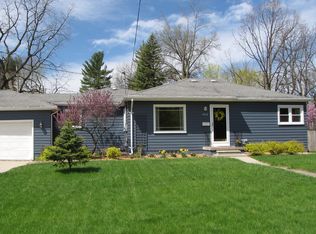Sold for $237,500
$237,500
930 Delridge Rd, East Lansing, MI 48823
5beds
4,153sqft
Single Family Residence
Built in 1967
0.28 Acres Lot
$385,000 Zestimate®
$57/sqft
$3,052 Estimated rent
Home value
$385,000
$347,000 - $427,000
$3,052/mo
Zestimate® history
Loading...
Owner options
Explore your selling options
What's special
Incredibly spacious home within walking distance to desirable East Lansing schools! This multi-level home features 5 bedrooms and 3.5 bathrooms! Enter into the large foyer with tile floor and two closets. The main floor features a laundry room with loads of storage, a full guest bath and an office (or 6th bedroom) overlooking the pool & backyard. The main level has an enormous living room with a wall of built-ins with access to a fabulous covered rear porch overlooking the pool. The living room is open to the dining room which has a bay window with built-in storage and a window seat. The dining room opens up to the kitchen with a breakfast bar and offers lots of cabinets and counter space. The upper floor is secluded from the main level with a sliding door closing off the staircase. The primary suite is huge with built-ins, including a vanity, walk-in closet, 2nd closet and full bath with walk-in shower. 3 additional bedrooms, a full bathroom with double sinks, 3 hallway closets, providing tons of storage, and 2 laundry shoots complete the level. Downstairs you will find a large family room with a gorgeous limestone fireplace, room & plumbing to add a wet bar and a slider to the rear patio/pool area. A 5th bedroom is tucked behind the family room with a daylight window. The utility room has plenty of space for storage, one of the two furnaces and a commode. From the entry level you can access the spacious 2-car garage and a heated, vented huge workshop with storage and a workbench. The garage can be accessed from the workshop through double doors. The basement is accessed through the workshop with plenty of space for storage, a 2nd furnace, central vacuuming unit and walk-out access to the backyard. The secluded fenced-in backyard has a built-in pool, newer pool cover and a pool house. Perfect backyard for your entertainment pleasures! Close to everything East Lansing has to offer including shopping, entertainment venues, walking trails & MSU!! Ready for your finishing touches!
Zillow last checked: 8 hours ago
Listing updated: December 11, 2023 at 10:20am
Listed by:
Jodey Custack 517-648-8893,
Inspired Home LLC
Bought with:
James Kost, 6502353412
Coldwell Banker Professionals-E.L.
Source: Greater Lansing AOR,MLS#: 276067
Facts & features
Interior
Bedrooms & bathrooms
- Bedrooms: 5
- Bathrooms: 4
- Full bathrooms: 3
- 1/2 bathrooms: 1
Primary bedroom
- Level: Third
- Area: 409.37 Square Feet
- Dimensions: 21.08 x 19.42
Bedroom 2
- Level: Third
- Area: 141.98 Square Feet
- Dimensions: 13.42 x 10.58
Bedroom 3
- Level: Third
- Area: 128.56 Square Feet
- Dimensions: 13.42 x 9.58
Bedroom 4
- Level: Third
- Area: 137.56 Square Feet
- Dimensions: 13.42 x 10.25
Bedroom 5
- Level: Basement
- Area: 111.44 Square Feet
- Dimensions: 11.83 x 9.42
Dining room
- Level: Second
- Area: 189 Square Feet
- Dimensions: 15.75 x 12
Family room
- Level: Basement
- Area: 480.78 Square Feet
- Dimensions: 23.17 x 20.75
Kitchen
- Level: Second
- Area: 148.2 Square Feet
- Dimensions: 13.08 x 11.33
Laundry
- Level: First
- Area: 70.46 Square Feet
- Dimensions: 11.42 x 6.17
Living room
- Level: Second
- Area: 453.07 Square Feet
- Dimensions: 23.33 x 19.42
Office
- Level: First
- Area: 165.39 Square Feet
- Dimensions: 15.5 x 10.67
Other
- Description: Foyer/Main Floor Hall
- Level: First
- Area: 251.94 Square Feet
- Dimensions: 34.75 x 7.25
Utility room
- Description: Half Bath
- Level: Basement
- Area: 144.21 Square Feet
- Dimensions: 14.67 x 9.83
Workshop
- Description: Heated Workshop
- Level: First
- Area: 553.4 Square Feet
- Dimensions: 26.67 x 20.75
Heating
- Forced Air, Natural Gas
Cooling
- Central Air
Appliances
- Included: Disposal, Gas Water Heater, Range Hood, Double Oven, Built-In Electric Range
- Laundry: Electric Dryer Hookup, Laundry Room, Main Level
Features
- Breakfast Bar, Built-in Features, Central Vacuum, Pantry, Recessed Lighting, Storage, Walk-In Closet(s)
- Flooring: None
- Basement: Finished,Partially Finished,Walk-Out Access
- Number of fireplaces: 1
- Fireplace features: Family Room, Wood Burning
Interior area
- Total structure area: 3,428
- Total interior livable area: 4,153 sqft
- Finished area above ground: 3,593
- Finished area below ground: 560
Property
Parking
- Total spaces: 2
- Parking features: Finished, Garage, Garage Faces Front
- Garage spaces: 2
Features
- Levels: Multi/Split
- Entry location: One
- Patio & porch: Covered, Patio, Rear Porch
- Exterior features: Private Yard, Rain Gutters
- Has private pool: Yes
- Pool features: Fenced, In Ground, Pool Cover
- Fencing: Back Yard,Chain Link
- Has view: Yes
- View description: Neighborhood
Lot
- Size: 0.28 Acres
- Dimensions: 75 x 156
- Features: City Lot, Few Trees
Details
- Foundation area: 580
- Parcel number: 33200207410009
- Zoning description: Zoning
- Special conditions: Trust
Construction
Type & style
- Home type: SingleFamily
- Architectural style: Mid Century Modern
- Property subtype: Single Family Residence
Materials
- Brick, Vinyl Siding, Hardboard
- Foundation: Block
- Roof: Shingle
Condition
- Year built: 1967
Utilities & green energy
- Electric: 100 Amp Service
- Sewer: Public Sewer
- Water: Public
- Utilities for property: High Speed Internet Available, Cable Available
Community & neighborhood
Location
- Region: East Lansing
- Subdivision: Bedford
Other
Other facts
- Listing terms: Cash,Conventional
- Road surface type: Asphalt, Concrete
Price history
| Date | Event | Price |
|---|---|---|
| 12/11/2023 | Sold | $237,500-26.9%$57/sqft |
Source: | ||
| 11/4/2023 | Pending sale | $325,000$78/sqft |
Source: | ||
| 10/29/2023 | Contingent | $325,000$78/sqft |
Source: | ||
| 9/29/2023 | Price change | $325,000-7.1%$78/sqft |
Source: | ||
| 9/17/2023 | Listed for sale | $350,000$84/sqft |
Source: | ||
Public tax history
| Year | Property taxes | Tax assessment |
|---|---|---|
| 2024 | $6,454 | $120,300 -30.1% |
| 2023 | -- | $172,200 +7.7% |
| 2022 | -- | $159,900 +7.1% |
Find assessor info on the county website
Neighborhood: Bailey
Nearby schools
GreatSchools rating
- 6/10Marble SchoolGrades: PK-5Distance: 0.2 mi
- 6/10Macdonald Middle SchoolGrades: 6-8Distance: 0.2 mi
- 9/10East Lansing High SchoolGrades: 9-12Distance: 0.8 mi
Schools provided by the listing agent
- High: East Lansing
- District: East Lansing
Source: Greater Lansing AOR. This data may not be complete. We recommend contacting the local school district to confirm school assignments for this home.
Get pre-qualified for a loan
At Zillow Home Loans, we can pre-qualify you in as little as 5 minutes with no impact to your credit score.An equal housing lender. NMLS #10287.
Sell for more on Zillow
Get a Zillow Showcase℠ listing at no additional cost and you could sell for .
$385,000
2% more+$7,700
With Zillow Showcase(estimated)$392,700


