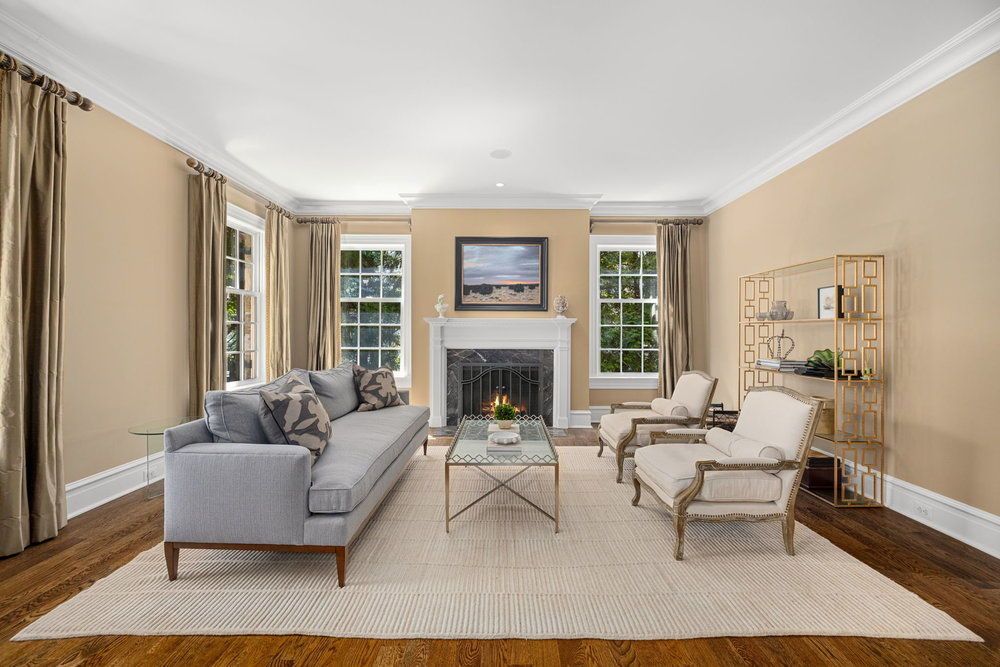
Under contract
$5,500,000
7beds
10,150sqft
930 Douglass Dr, Mc Lean, VA 22101
7beds
10,150sqft
Single family residence
Built in 2005
0.92 Acres
3 Garage spaces
$542 price/sqft
What's special
Sparkling pool and spaSerene vistasStone fireplaceMarble fireplaceWalkout lower levelChanging roomRecreation and media rooms
A rare opportunity to own an estate of timeless beauty, crafted with exceptional quality and elevated by a resort-caliber backyard that offers an incomparable lifestyle just moments from the nation’s capital. Nestled on a lushly landscaped one-acre lot in sought-after Langley Forest, this extraordinary custom home by Galileo Builders spans more ...
- 92 days |
- 195 |
- 5 |
Source: Bright MLS,MLS#: VAFX2261530
Travel times
Family Room
Kitchen
Primary Bedroom
Zillow last checked: 8 hours ago
Listing updated: November 25, 2025 at 07:23am
Listed by:
Marianne Prendergast 703-676-3030,
Washington Fine Properties, LLC,
Listing Team: The Prendergast Team, LLC,Co-Listing Team: The Prendergast Team, LLC,Co-Listing Agent: William B Prendergast 703-434-2711,
Washington Fine Properties, LLC
Source: Bright MLS,MLS#: VAFX2261530
Facts & features
Interior
Bedrooms & bathrooms
- Bedrooms: 7
- Bathrooms: 8
- Full bathrooms: 6
- 1/2 bathrooms: 2
- Main level bathrooms: 2
Rooms
- Room types: Family Room, In-Law/auPair/Suite, Media Room
Family room
- Level: Upper
- Area: 504 Square Feet
- Dimensions: 24 x 21
Other
- Level: Lower
- Area: 396 Square Feet
- Dimensions: 22 x 18
Media room
- Features: Wet Bar
- Level: Lower
- Area: 238 Square Feet
- Dimensions: 17 x 14
Heating
- Heat Pump, Natural Gas
Cooling
- Central Air, Electric
Appliances
- Included: Gas Water Heater
Features
- 9'+ Ceilings
- Basement: Finished
- Number of fireplaces: 2
Interior area
- Total structure area: 10,150
- Total interior livable area: 10,150 sqft
- Finished area above ground: 7,400
- Finished area below ground: 2,750
Property
Parking
- Total spaces: 6
- Parking features: Built In, Attached, Driveway, Off Street, On Street
- Garage spaces: 3
- Uncovered spaces: 3
- Details: Garage Sqft: 690
Accessibility
- Accessibility features: Accessible Entrance, >84" Garage Door
Features
- Levels: Three
- Stories: 3
- Has private pool: Yes
- Pool features: Private
- Has spa: Yes
- Fencing: Wrought Iron
Lot
- Size: 0.92 Acres
Details
- Additional structures: Above Grade, Below Grade
- Parcel number: 0214 06 0041B
- Zoning: 110 R-1 RESIDENTIAL
- Special conditions: Standard
Construction
Type & style
- Home type: SingleFamily
- Architectural style: Colonial
- Property subtype: Single Family Residence
Materials
- Brick
- Foundation: Block
- Roof: Composition,Cool/White
Condition
- New construction: No
- Year built: 2005
Utilities & green energy
- Sewer: Public Septic
- Water: Public
- Utilities for property: Cable Connected, Electricity Available, Natural Gas Available, Sewer Available, Water Available, Fiber Optic
Community & HOA
Community
- Subdivision: Langley Forest
HOA
- Has HOA: No
Location
- Region: Mc Lean
Financial & listing details
- Price per square foot: $542/sqft
- Tax assessed value: $3,699,270
- Annual tax amount: $44,224
- Date on market: 9/8/2025
- Listing agreement: Exclusive Right To Sell
- Listing terms: Cash,Conventional
- Ownership: Fee Simple