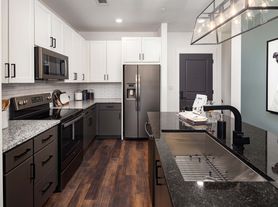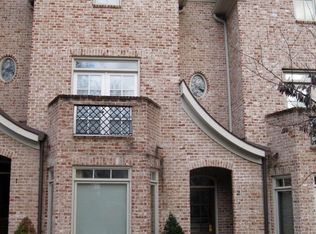Fully Furnished Luxury Rental in Brooke Meade
Step into this one-of-a-kind custom remodeled home tucked away on a private wooded lot. This 4-bedroom, 4-bath retreat perfectly blends modern design with timeless elegance.
Inside, you'll find an open floor plan filled with natural light, soaring ceilings, and a show-stopping 20-foot fireplace. The chef's kitchen boasts a waterfall island, premium appliances, and rich cedar accents that create both warmth and sophistication.
The main level features three bedrooms. Upstairs, the primary suite offers a luxurious bathroom and a spacious custom closet.
Enjoy peaceful views from the expansive deck with space for entertaining. With two covered carports, extra parking, and premium finishes throughout, this home truly has it all.
Available fully furnished Keep what you want and we'll move what you don't want. Move right in and start enjoying the lifestyle that Nashville has to offer!
?? Schedule a private tour today!
House for rent
Accepts Zillow applications
$8,700/mo
930 Downey Dr, Nashville, TN 37205
4beds
3,383sqft
Price may not include required fees and charges.
Singlefamily
Available now
-- Pets
Central air, ceiling fan
Electric dryer hookup laundry
2 Carport spaces parking
Natural gas, central, fireplace
What's special
Waterfall islandRich cedar accentsOpen floor planPeaceful viewsPremium finishesNatural lightExtra parking
- 31 days
- on Zillow |
- -- |
- -- |
Travel times
Facts & features
Interior
Bedrooms & bathrooms
- Bedrooms: 4
- Bathrooms: 4
- Full bathrooms: 4
Heating
- Natural Gas, Central, Fireplace
Cooling
- Central Air, Ceiling Fan
Appliances
- Included: Dishwasher, Disposal, Double Oven, Dryer, Freezer, Oven, Range, Refrigerator, Stove, Washer
- Laundry: Electric Dryer Hookup, In Unit, Washer Hookup
Features
- Ceiling Fan(s), Extra Closets, Furnished, High Ceilings, Kitchen Island, Open Floorplan, Pantry, Walk-In Closet(s)
- Flooring: Tile, Wood
- Has fireplace: Yes
- Furnished: Yes
Interior area
- Total interior livable area: 3,383 sqft
Property
Parking
- Total spaces: 2
- Parking features: Carport, Covered
- Has carport: Yes
- Details: Contact manager
Features
- Stories: 2
- Exterior features: Attached, Carbon Monoxide Detector(s), Ceiling Fan(s), Covered, Deck, Electric, Electric Dryer Hookup, Extra Closets, Fire Alarm, Flooring: Wood, Furnished, Great Room, Heating system: Central, Heating: Gas, High Ceilings, Ice Maker, Kitchen Island, Open Floorplan, Pantry, Patio, Porch, Roof Type: Asphalt, Smart Appliance(s), Smart Camera(s)/Recording, Smart Light(s), Smart Lock(s), Smoke Detector(s), Stainless Steel Appliance(s), Walk-In Closet(s), Washer Hookup
Details
- Parcel number: 11502001100
Construction
Type & style
- Home type: SingleFamily
- Property subtype: SingleFamily
Materials
- Roof: Asphalt
Condition
- Year built: 1960
Community & HOA
Location
- Region: Nashville
Financial & listing details
- Lease term: Month To Month
Price history
| Date | Event | Price |
|---|---|---|
| 7/28/2025 | Listed for rent | $8,700+270.2%$3/sqft |
Source: RealTracs MLS as distributed by MLS GRID #2958945 | ||
| 6/3/2025 | Sold | $245,000-82.4%$72/sqft |
Source: Public Record | ||
| 11/20/2024 | Listing removed | $1,395,900+0.1%$413/sqft |
Source: | ||
| 10/2/2024 | Price change | $1,395,000-2.4%$412/sqft |
Source: | ||
| 8/23/2024 | Listed for sale | $1,429,000+140.2%$422/sqft |
Source: | ||

