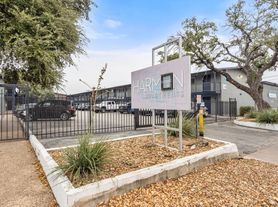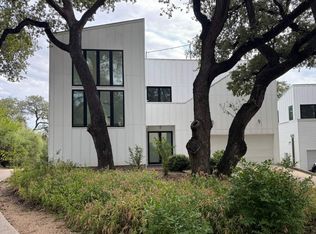Welcome to 930 East 50th Available December 1st in Hyde Park! This beautifully updated 3-bedroom, 2.5-bath home offers the best of Central Austin living in the heart of one of the city's most desirable neighborhoods. Step inside to find classic oak wood floors, tall ceilings, and abundant natural light that create a warm, inviting atmosphere. The open layout features a stylish kitchen with granite counters, breakfast bar, and nook that flow seamlessly into the living room with its cozy gas fireplace. A flexible downstairs space makes the perfect home office or dining area, while recent updates including fresh paint, refinished floors, and a new water heater enhance both comfort and appeal. Upstairs, the bedrooms feature fresh carpet that will be professionally cleaned prior to move-in, generous closet space, and plenty of natural light. Outside, you'll fall in love with the very large, fully fenced backyard a rare find in Hyde Park and ideal for entertaining, relaxing, or enjoying Austin's outdoor lifestyle. Situated at 930 East 50th, this home offers unmatched convenience with walkability to local cafés, restaurants, and Ridgetop Elementary, plus easy access to UT, Mueller, North Loop, and downtown. Quick connections to I-35 and Airport Blvd make commuting simple, while the charm of Hyde Park surrounds you at every turn. This is a rare opportunity to lease a gorgeous property with space, privacy, and location.
House for rent
$3,600/mo
930 E 50th St, Austin, TX 78751
3beds
1,858sqft
Price may not include required fees and charges.
Singlefamily
Available Mon Dec 1 2025
Cats, dogs OK
Central air, ceiling fan
In hall laundry
2 Parking spaces parking
Central, fireplace
What's special
Cozy gas fireplaceAbundant natural lightClassic oak wood floorsFresh carpetTall ceilingsGenerous closet spaceFlexible downstairs space
- 65 days |
- -- |
- -- |
Travel times
Looking to buy when your lease ends?
Consider a first-time homebuyer savings account designed to grow your down payment with up to a 6% match & a competitive APY.
Facts & features
Interior
Bedrooms & bathrooms
- Bedrooms: 3
- Bathrooms: 3
- Full bathrooms: 2
- 1/2 bathrooms: 1
Heating
- Central, Fireplace
Cooling
- Central Air, Ceiling Fan
Appliances
- Included: Dishwasher, Microwave, Range, Refrigerator
- Laundry: In Hall, In Unit, Laundry Closet, Lower Level
Features
- Breakfast Bar, Ceiling Fan(s), Double Vanity, Granite Counters, High Ceilings, Recessed Lighting, Walk-In Closet(s)
- Flooring: Carpet, Wood
- Has fireplace: Yes
Interior area
- Total interior livable area: 1,858 sqft
Property
Parking
- Total spaces: 2
- Parking features: Driveway
- Details: Contact manager
Features
- Stories: 2
- Exterior features: Contact manager
- Has view: Yes
- View description: Contact manager
Details
- Parcel number: 707102
Construction
Type & style
- Home type: SingleFamily
- Property subtype: SingleFamily
Materials
- Roof: Composition
Condition
- Year built: 2004
Community & HOA
Location
- Region: Austin
Financial & listing details
- Lease term: 12 Months
Price history
| Date | Event | Price |
|---|---|---|
| 11/7/2025 | Price change | $3,600-5.3%$2/sqft |
Source: Unlock MLS #3367324 | ||
| 10/31/2025 | Price change | $3,800-2.6%$2/sqft |
Source: Unlock MLS #3367324 | ||
| 9/15/2025 | Listed for rent | $3,900+2.6%$2/sqft |
Source: Unlock MLS #3367324 | ||
| 6/2/2023 | Listing removed | -- |
Source: Zillow Rentals | ||
| 5/26/2023 | Listed for rent | $3,800$2/sqft |
Source: Zillow Rentals | ||

