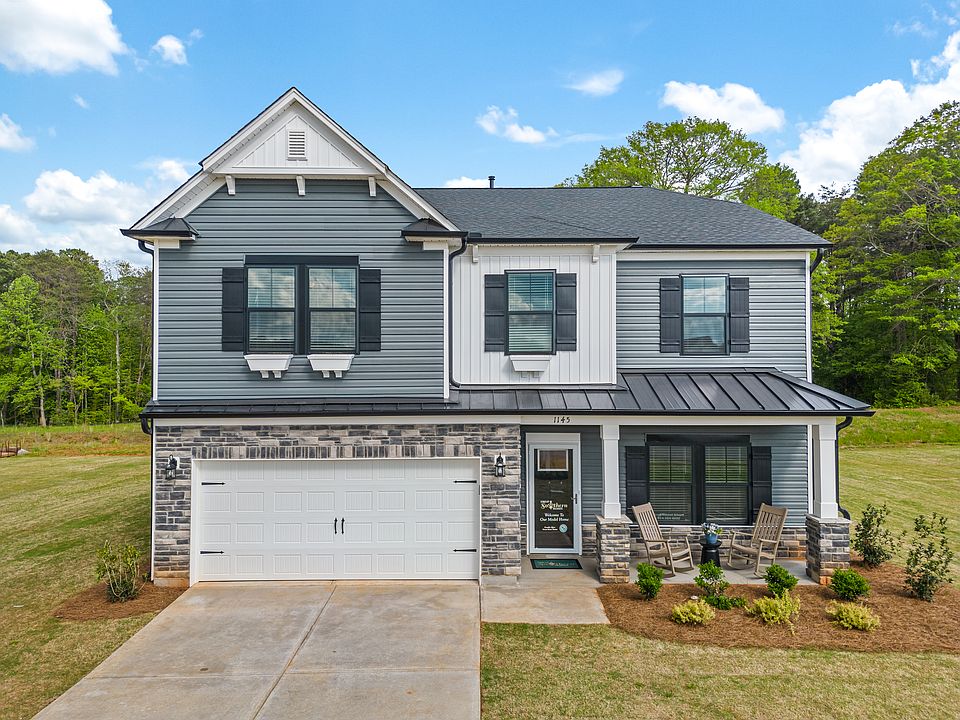NEW CONSTRUCTION, READY NOVEMBER/ CONTEMPORARY SPLIT RANCH EXCELLENCE Exceptional Habersham II D split ranch home designed for today's sophisticated lifestyle. This new construction masterpiece in prestigious Shiloh Trail features thoughtful 1.5-story design with 4 bedrooms and 3 bathrooms. Main level showcases open-concept layout flowing from gourmet kitchen with quartz countertops, to expansive Great Room with a gas fireplace. Premium matte black finishes and stainless steel appliances elevate every experience, while natural light enhances the sophisticated atmosphere. The main-level owner's suite provides luxury retreat with a tiled shower semi frameless door, and an expansive closet. Two additional bedrooms ensure convenience on the main floor along with the full bath. The upper level houses the fourth bedroom, full bathroom, and versatile flex room offering endless possibilities. Advanced Technology: GreenSmart certified with tankless water heating, programmable climate control, Energy Star appliances, Low-E windows, superior insulation, and 4-zone irrigation system. Unparalleled Location: Shiloh Trail in Spartanburg County offers peaceful living with quick access to the Greenville-Spartanburg region. Minutes from shopping, dining, and medical facilities, with major highway access to airports, mountains, lakes, and coastal destinations.
Active
Special offer
$339,900
930 Gibbons St, Wellford, SC 29385
4beds
1,449sqft
Single Family Residence
Built in 2025
7,840.8 Square Feet Lot
$339,600 Zestimate®
$235/sqft
$62/mo HOA
What's special
Premium matte black finishesStainless steel appliancesFlex roomExpansive closetNatural light
Call: (864) 527-2434
- 32 days |
- 48 |
- 1 |
Zillow last checked: 7 hours ago
Listing updated: October 22, 2025 at 06:01pm
Listed by:
Lisa Forbes 864-884-5428,
Coldwell Banker Caine
Source: SAR,MLS#: 329059
Travel times
Schedule tour
Select your preferred tour type — either in-person or real-time video tour — then discuss available options with the builder representative you're connected with.
Facts & features
Interior
Bedrooms & bathrooms
- Bedrooms: 4
- Bathrooms: 3
- Full bathrooms: 3
- Main level bathrooms: 2
- Main level bedrooms: 3
Primary bedroom
- Level: First
- Area: 224
- Dimensions: 14x16
Bedroom 2
- Level: First
- Area: 121
- Dimensions: 11x11
Bedroom 3
- Level: First
- Area: 132
- Dimensions: 11x12
Bedroom 4
- Level: Second
- Area: 168
- Dimensions: 14x12
Dining room
- Area: 88
- Dimensions: 8x11
Great room
- Level: First
- Area: 224
- Dimensions: 14x16
Kitchen
- Level: First
- Area: 192
- Dimensions: 16x12
Laundry
- Level: First
- Area: 30
- Dimensions: 5x6
Patio
- Level: First
- Area: 168
- Dimensions: 14x12
Heating
- Forced Air, Gas - Natural
Cooling
- Central Air, Electricity
Appliances
- Included: Dishwasher, Disposal, Refrigerator, Microwave, Range - Smooth Top, Gas, Tankless Water Heater
- Laundry: 1st Floor, Electric Dryer Hookup, Washer Hookup
Features
- Ceiling Fan(s), Solid Surface Counters, Smart Home
- Flooring: Carpet, Luxury Vinyl
- Windows: Tilt-Out
- Has basement: No
- Number of fireplaces: 1
Interior area
- Total interior livable area: 1,449 sqft
- Finished area above ground: 1,449
- Finished area below ground: 0
Property
Parking
- Total spaces: 2
- Parking features: Garage, 2 Car Attached, Attached Garage
- Attached garage spaces: 2
Features
- Levels: One
- Patio & porch: Patio, Porch
- Exterior features: Aluminum/Vinyl Trim
- Pool features: Community
Lot
- Size: 7,840.8 Square Feet
- Features: Level
- Topography: Level
Details
- Other equipment: Irrigation Equipment
Construction
Type & style
- Home type: SingleFamily
- Architectural style: Traditional
- Property subtype: Single Family Residence
Materials
- Stone, Vinyl Siding
- Foundation: Slab
- Roof: Architectural
Condition
- New construction: Yes
- Year built: 2025
Details
- Builder name: Great Southern Homes
Utilities & green energy
- Electric: BroadRiver
- Gas: CPW
- Sewer: Public Sewer
- Water: Public, SJWD
Community & HOA
Community
- Features: Common Areas, Pool, Sidewalks
- Security: Smoke Detector(s)
- Subdivision: Shiloh Trail
HOA
- Has HOA: Yes
- Services included: Common Area
- HOA fee: $745 annually
Location
- Region: Wellford
Financial & listing details
- Price per square foot: $235/sqft
- Date on market: 9/23/2025
About the community
Imagine living in the perfect location-zoned for excellent schools, surrounded by everything the Upstate has to offer, and still tucked away on a spacious homesite. Welcome to Shiloh Trail, Great Southern Homes' newest extraordinary community, where convenience meets comfort just minutes from Greer, BMW, and Interstate 85.
Located in Spartanburg County within the Lyman city limits, Shiloh Trail offers peaceful living while staying close to the vibrant centers of Duncan and Greer-two of the most desirable and fastest-growing areas in the Upstate. Whether you're exploring the charming downtowns, dining at local restaurants, or shopping at nearby centers, you'll find something for every lifestyle just around the corner.
Commuting is effortless with quick access to major highways-just 9 minutes to I-85, 11 minutes to I-26, and only 17 minutes to Greenville-Spartanburg International Airport. Whether you work in Greenville, Spartanburg, or anywhere in between, Shiloh Trail puts you right in the middle of it all while offering the peace and space you've been looking for.
Spacious homesites, thoughtfully designed homes, and a welcoming neighborhood feel-Shiloh Trail is where your next chapter begins. Don't miss your opportunity to build your dream home in one of the Upstate's most sought-after new communities!
Build Jobs With Mad Money
Build Jobs $15,000 In Mad Money*** With Homeowners Mortgage.Source: Great Southern Homes

