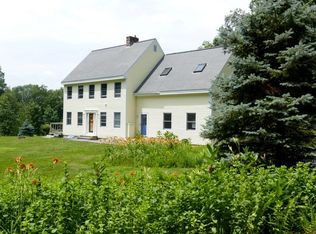Closed
Listed by:
Kathryn A Beam,
Galloway Real Estate LLC 603-756-3661
Bought with: R.H. Thackston & Company/Winchester
$430,000
930 Glebe Road, Westmoreland, NH 03467
4beds
2,168sqft
Single Family Residence
Built in 1973
5.2 Acres Lot
$497,400 Zestimate®
$198/sqft
$3,371 Estimated rent
Home value
$497,400
$463,000 - $532,000
$3,371/mo
Zestimate® history
Loading...
Owner options
Explore your selling options
What's special
You will find all that you have been looking for in this lovingly maintained 4 bedroom, 3 bathroom home on 5.2 private acres in the idyllic town of Westmoreland! The flexible first floor layout is amazing and includes two living room options! Hardwood floors and bright windows shine througout! The kitchen is at the heart of the home and has plenty of counter and cabinet spaces and overlooks your first option for a living room. There is a new wood stove with stainless steel liner and vent fans in the ceiling to help circulate the air throughout the house! You can step down into a sunroom that makes you feel as if you are sitting in your private back yard, while keeping you out of the weather and bugs! The first floor also has a formal dining space, another large room that could be used as a den or living room and a 1/2 bath. On the 2nd floor you will find THREE good sized bedrooms and a Primary Suite with full bathroom. There is one additional full bathroom in the hallway. You will be delighted to find a full, walk out, basement with high ceilings, making it the perfect space for storage, a workshop or anything else you need! There is also an attached two car garage. Outside you will find so much space to use as you wish including a large 2 story barn! The barn is a blank slate ready for vehicles, toys, animals or whatever you desire! Showings begin at the open house on 7/1/23 from 11-1 PM.
Zillow last checked: 8 hours ago
Listing updated: November 13, 2023 at 03:57pm
Listed by:
Kathryn A Beam,
Galloway Real Estate LLC 603-756-3661
Bought with:
Emily Lagerberg
R.H. Thackston & Company/Winchester
Source: PrimeMLS,MLS#: 4959240
Facts & features
Interior
Bedrooms & bathrooms
- Bedrooms: 4
- Bathrooms: 3
- Full bathrooms: 2
- 1/2 bathrooms: 1
Heating
- Oil, Wood, Baseboard, Electric, Hot Water, Wood Stove
Cooling
- None
Appliances
- Included: Dishwasher, Microwave, Electric Range, Refrigerator, Domestic Water Heater, Oil Water Heater
- Laundry: In Basement
Features
- Dining Area, Hearth, Kitchen/Living, Primary BR w/ BA, Natural Light, Natural Woodwork, Indoor Storage
- Flooring: Carpet, Hardwood, Tile
- Basement: Climate Controlled,Concrete,Concrete Floor,Full,Interior Stairs,Storage Space,Walkout,Interior Entry
- Fireplace features: Wood Stove Hook-up
Interior area
- Total structure area: 3,236
- Total interior livable area: 2,168 sqft
- Finished area above ground: 2,168
- Finished area below ground: 0
Property
Parking
- Total spaces: 6
- Parking features: Paved, Auto Open, Parking Spaces 6+, Attached
- Garage spaces: 2
Features
- Levels: Two
- Stories: 2
- Patio & porch: Covered Porch
- Exterior features: Garden, Natural Shade
Lot
- Size: 5.20 Acres
- Features: Country Setting, Landscaped, Level, Trail/Near Trail, Walking Trails
Details
- Additional structures: Barn(s), Outbuilding
- Parcel number: WMLDM000R5B000022L000000
- Zoning description: Rural Residential
Construction
Type & style
- Home type: SingleFamily
- Architectural style: Colonial
- Property subtype: Single Family Residence
Materials
- Wood Frame, Vinyl Siding
- Foundation: Concrete
- Roof: Asphalt Shingle
Condition
- New construction: No
- Year built: 1973
Utilities & green energy
- Electric: 200+ Amp Service
- Sewer: Leach Field, Private Sewer, Septic Tank
- Utilities for property: Cable Available, Phone Available, Fiber Optic Internt Avail
Community & neighborhood
Location
- Region: Westmoreland
Other
Other facts
- Road surface type: Paved
Price history
| Date | Event | Price |
|---|---|---|
| 11/13/2023 | Sold | $430,000-4.2%$198/sqft |
Source: | ||
| 11/9/2023 | Contingent | $449,000$207/sqft |
Source: | ||
| 9/13/2023 | Price change | $449,000-14.5%$207/sqft |
Source: | ||
| 8/14/2023 | Price change | $525,000-7.9%$242/sqft |
Source: | ||
| 6/29/2023 | Listed for sale | $570,000$263/sqft |
Source: | ||
Public tax history
| Year | Property taxes | Tax assessment |
|---|---|---|
| 2024 | $6,563 +8.3% | $284,600 |
| 2023 | $6,059 +3.6% | $284,600 |
| 2022 | $5,849 +0.7% | $284,600 |
Find assessor info on the county website
Neighborhood: 03467
Nearby schools
GreatSchools rating
- 6/10Westmoreland SchoolGrades: K-8Distance: 3.3 mi
Schools provided by the listing agent
- Elementary: Westmoreland School
- Middle: Keene Middle School
- High: Keene High School
- District: Keene Sch Dst SAU #29
Source: PrimeMLS. This data may not be complete. We recommend contacting the local school district to confirm school assignments for this home.
Get pre-qualified for a loan
At Zillow Home Loans, we can pre-qualify you in as little as 5 minutes with no impact to your credit score.An equal housing lender. NMLS #10287.
