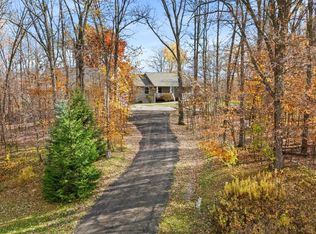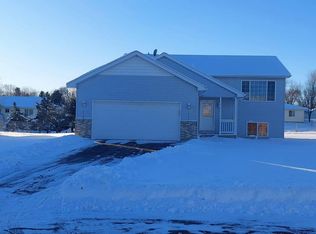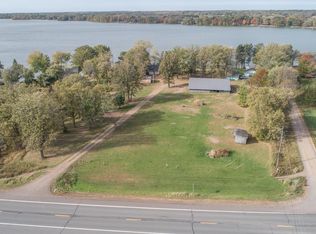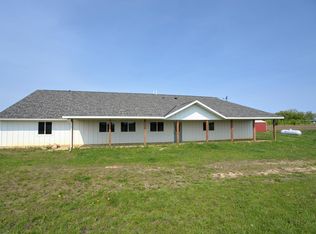A Private Retreat with Room to Grow – Just Minutes from Mora
Enjoy the best of both worlds with this beautifully maintained two-story home set on 6 wooded
acres—offering peaceful seclusion while being just a short drive from the heart of Mora.
Built in 2002, this spacious and thoughtfully designed home features a main-level primary suite and
laundry, a finished basement, and multi-zoned forced air and in-floor heating for year-round comfort.
Whether you're hosting gatherings or enjoying quiet evenings at home, the open layout and natural
surroundings make daily living feel like a retreat.
Step outside and you'll find yourself surrounded by tall pines, landscaped gardens, and wide-open space
for recreation or relaxation. A large pole barn adds functionality for storage, hobbies, or future
business needs. With conditional use options available, this property holds potential for a home-based
business, hobby farm, or even subdivision.
This is more than just a home—it’s an opportunity to enjoy a peaceful lifestyle with flexibility and
future value. Ideal for anyone looking to put down roots in a private, spacious setting that doesn’t
sacrifice proximity to town conveniences.
Buyer and buyer’s agent to verify all information and measurements.
Active
$525,000
930 Highway 65 S, Mora, MN 55051
3beds
3,125sqft
Est.:
Single Family Residence
Built in 2002
6.2 Acres Lot
$522,000 Zestimate®
$168/sqft
$-- HOA
What's special
Beautifully maintained two-story homeOpen layoutMain-level primary suiteFinished basementSurrounded by tall pinesLandscaped gardens
- 24 days |
- 801 |
- 27 |
Likely to sell faster than
Zillow last checked: 8 hours ago
Listing updated: December 07, 2025 at 04:41am
Listed by:
Susan E. Gonyea 612-267-5310,
RE/MAX Advantage Plus
Source: NorthstarMLS as distributed by MLS GRID,MLS#: 6822616
Tour with a local agent
Facts & features
Interior
Bedrooms & bathrooms
- Bedrooms: 3
- Bathrooms: 4
- Full bathrooms: 3
- 1/2 bathrooms: 1
Rooms
- Room types: Bedroom 1, Bedroom 2, Bedroom 3, Kitchen, Family Room, Amusement Room, Billiard, Loft, Office
Bedroom 1
- Level: Main
Bedroom 2
- Level: Upper
Bedroom 3
- Level: Upper
Other
- Level: Lower
Other
- Level: Lower
Family room
- Level: Main
Kitchen
- Level: Main
Loft
- Level: Upper
Office
- Level: Main
Heating
- Forced Air, Fireplace(s), Radiant
Cooling
- Central Air
Appliances
- Included: Dishwasher, Dryer, Microwave, Range, Refrigerator, Washer
Features
- Basement: Finished,Full,Storage Space,Sump Pump
- Number of fireplaces: 1
- Fireplace features: Family Room, Gas, Stone
Interior area
- Total structure area: 3,125
- Total interior livable area: 3,125 sqft
- Finished area above ground: 1,863
- Finished area below ground: 900
Property
Parking
- Total spaces: 6
- Parking features: Detached, Gravel, Asphalt, No Int Access to Dwelling, Other
- Garage spaces: 6
Accessibility
- Accessibility features: None
Features
- Levels: Two
- Stories: 2
- Patio & porch: Deck, Front Porch
- Pool features: None
- Fencing: None
Lot
- Size: 6.2 Acres
- Features: Irregular Lot, Many Trees
Details
- Additional structures: Additional Garage, Pole Building, Studio
- Foundation area: 1263
- Parcel number: 220259500
- Zoning description: Residential-Single Family
Construction
Type & style
- Home type: SingleFamily
- Property subtype: Single Family Residence
Materials
- Log Siding, Block, Frame
- Roof: Age Over 8 Years,Asphalt
Condition
- Age of Property: 23
- New construction: No
- Year built: 2002
Utilities & green energy
- Electric: Circuit Breakers
- Gas: Natural Gas
- Sewer: City Sewer - In Street
- Water: City Water - In Street
Community & HOA
Community
- Subdivision: Aud Sub
HOA
- Has HOA: No
Location
- Region: Mora
Financial & listing details
- Price per square foot: $168/sqft
- Tax assessed value: $808,300
- Annual tax amount: $18,232
- Date on market: 11/29/2025
- Cumulative days on market: 408 days
- Road surface type: Paved, Unimproved
Estimated market value
$522,000
$496,000 - $548,000
$2,752/mo
Price history
Price history
| Date | Event | Price |
|---|---|---|
| 11/29/2025 | Listed for sale | $525,000-11.8%$168/sqft |
Source: | ||
| 11/29/2025 | Listing removed | $595,000$190/sqft |
Source: | ||
| 9/5/2025 | Price change | $595,000-8.4%$190/sqft |
Source: | ||
| 7/3/2025 | Listed for sale | $649,900-18.8%$208/sqft |
Source: | ||
| 7/16/2024 | Listing removed | $799,9000%$256/sqft |
Source: | ||
Public tax history
Public tax history
| Year | Property taxes | Tax assessment |
|---|---|---|
| 2024 | $19,734 +8.2% | $808,300 +13.8% |
| 2023 | $18,232 +40.2% | $710,026 -0.6% |
| 2022 | $13,002 +4.5% | $714,200 +49.3% |
Find assessor info on the county website
BuyAbility℠ payment
Est. payment
$2,706/mo
Principal & interest
$2036
Property taxes
$486
Home insurance
$184
Climate risks
Neighborhood: 55051
Nearby schools
GreatSchools rating
- NAFairview Elementary SchoolGrades: PK-2Distance: 0.2 mi
- 8/10Mora SecondaryGrades: 7-12Distance: 0.9 mi
- 8/10Trailview Elementary SchoolGrades: PK-6Distance: 1.6 mi
- Loading
- Loading




