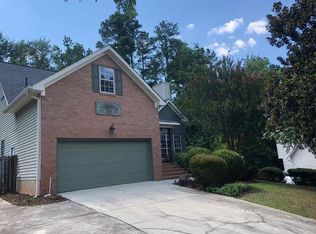Sold for $302,000 on 08/27/25
$302,000
930 HUNTING HORN Way, Evans, GA 30809
3beds
1,980sqft
Single Family Residence
Built in 1993
-- sqft lot
$305,900 Zestimate®
$153/sqft
$1,961 Estimated rent
Home value
$305,900
$291,000 - $321,000
$1,961/mo
Zestimate® history
Loading...
Owner options
Explore your selling options
What's special
Welcome to 930 Hunting Horn Way in Evans, GA! This charming 4 bedroom, 2bathroom house is the perfect place to call home. As you step inside, you'll be greeted by a spacious family room, providing a warm and inviting atmosphere for gatherings and relaxation. The fenced back yard offers privacy and security, allowing you to enjoy outdoor activities with peace of mind. Need extra storage space? On those chilly evenings, cozy up by the fireplace and enjoy its comforting warmth. Located in the desirable area of Evans, GA, this house offers convenience and accessibility to nearby amenities, including shopping, dining, and entertainment options. Don't miss out on the opportunity to make 930 Hunting Horn Way your new home.
Zillow last checked: 8 hours ago
Listing updated: September 02, 2025 at 05:30am
Listed by:
Brandon Vickrey 706-836-1319,
Mike Vickrey & Associates Inc
Bought with:
Tiffany Ferrell, 440286
Century 21 Magnolia
Source: Hive MLS,MLS#: 541888
Facts & features
Interior
Bedrooms & bathrooms
- Bedrooms: 3
- Bathrooms: 2
- Full bathrooms: 2
Primary bedroom
- Level: Main
- Dimensions: 16 x 13
Bedroom 2
- Level: Main
- Dimensions: 12 x 11
Bedroom 3
- Level: Main
- Dimensions: 11 x 11
Bedroom 4
- Level: Main
- Dimensions: 11 x 11
Breakfast room
- Level: Main
- Dimensions: 11 x 11
Dining room
- Level: Main
- Dimensions: 11 x 11
Family room
- Level: Main
- Dimensions: 16 x 11
Great room
- Level: Main
- Dimensions: 17 x 13
Kitchen
- Level: Main
- Dimensions: 12 x 11
Heating
- Fireplace(s), Forced Air
Cooling
- Ceiling Fan(s), Central Air
Appliances
- Included: Built-In Microwave, Dishwasher, Disposal, Electric Range, Gas Water Heater, Refrigerator
Features
- Blinds, Eat-in Kitchen, Entrance Foyer, Smoke Detector(s), Walk-In Closet(s), Washer Hookup, Electric Dryer Hookup
- Flooring: Carpet, Ceramic Tile, Vinyl
- Attic: Pull Down Stairs
- Number of fireplaces: 1
- Fireplace features: Gas Log, Great Room
Interior area
- Total structure area: 1,980
- Total interior livable area: 1,980 sqft
Property
Parking
- Total spaces: 2
- Parking features: Garage, Garage Door Opener
- Garage spaces: 2
Accessibility
- Accessibility features: None
Features
- Levels: One
- Patio & porch: Covered, Rear Porch
- Exterior features: Satellite Dish
- Fencing: Fenced
Lot
- Dimensions: 67 x 228 x 126 x 104 x 257
Details
- Parcel number: 077I227
Construction
Type & style
- Home type: SingleFamily
- Architectural style: Ranch
- Property subtype: Single Family Residence
Materials
- Brick
- Foundation: Slab
- Roof: Composition
Condition
- New construction: No
- Year built: 1993
Utilities & green energy
- Sewer: Public Sewer
- Water: Public
Community & neighborhood
Community
- Community features: Street Lights
Location
- Region: Evans
- Subdivision: Bridlewood
Other
Other facts
- Listing agreement: Exclusive Right To Sell
- Listing terms: Cash,Conventional,FHA,VA Loan
Price history
| Date | Event | Price |
|---|---|---|
| 8/27/2025 | Sold | $302,000-2.6%$153/sqft |
Source: | ||
| 6/10/2025 | Pending sale | $310,000$157/sqft |
Source: | ||
| 5/14/2025 | Listed for sale | $310,000+40.9%$157/sqft |
Source: | ||
| 3/7/2024 | Listing removed | -- |
Source: Zillow Rentals | ||
| 2/2/2024 | Listed for rent | $1,741+16.5%$1/sqft |
Source: Zillow Rentals | ||
Public tax history
| Year | Property taxes | Tax assessment |
|---|---|---|
| 2024 | $2,885 +5.7% | $282,824 +7.8% |
| 2023 | $2,729 +16.4% | $262,287 +19.2% |
| 2022 | $2,345 -2.1% | $220,000 +2.4% |
Find assessor info on the county website
Neighborhood: 30809
Nearby schools
GreatSchools rating
- 8/10River Ridge Elementary SchoolGrades: PK-5Distance: 0.5 mi
- 6/10Riverside Middle SchoolGrades: 6-8Distance: 0.4 mi
- 9/10Greenbrier High SchoolGrades: 9-12Distance: 4.8 mi
Schools provided by the listing agent
- Elementary: River Ridge
- Middle: Riverside
- High: Greenbrier
Source: Hive MLS. This data may not be complete. We recommend contacting the local school district to confirm school assignments for this home.

Get pre-qualified for a loan
At Zillow Home Loans, we can pre-qualify you in as little as 5 minutes with no impact to your credit score.An equal housing lender. NMLS #10287.
Sell for more on Zillow
Get a free Zillow Showcase℠ listing and you could sell for .
$305,900
2% more+ $6,118
With Zillow Showcase(estimated)
$312,018