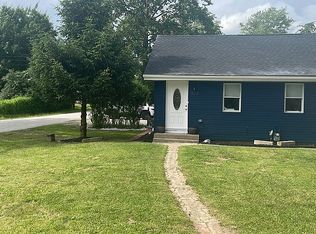Sold for $159,000 on 02/28/25
$159,000
930 Lloyd Ave, Aurora, OH 44202
3beds
1,062sqft
Single Family Residence
Built in 1940
8,001.97 Square Feet Lot
$169,400 Zestimate®
$150/sqft
$1,867 Estimated rent
Home value
$169,400
$137,000 - $208,000
$1,867/mo
Zestimate® history
Loading...
Owner options
Explore your selling options
What's special
Welcome to 930 Lloyd Ave – A Charming and Inviting Ranch Home! This beautifully maintained home offers over 1,060 sq. ft. of comfortable living space, featuring 3 bedrooms and 1 full bathroom, thoughtfully designed to meet your needs. Step inside and be welcomed by a cozy living room, with vaulted ceilings, exposed beams, and warm wood flooring creating a welcoming atmosphere. The open layout leads to the dining area and kitchen with granite countertops, sleek newer cabinetry, and a full suite of appliances – perfect for everyday living and entertaining. Just off the kitchen, a bonus sunroom provides extra space to relax or entertain and opens to a spacious concrete patio, ideal for enjoying outdoor gatherings or peaceful moments in the fresh air.
Next, you’ll discover three bedrooms, each offering cozy carpeting. The primary bedroom is a standout with its vaulted ceiling, adding a touch of sophistication to this serene retreat. A conveniently located laundry area and full bathroom complete the home.
With its timeless charm, modern updates, and functional layout, 930 Lloyd Ave is move-in ready and waiting for you to make it your own. Don’t miss this incredible opportunity to own a home that combines comfort, style, and convenience!
Zillow last checked: 8 hours ago
Listing updated: March 03, 2025 at 07:36am
Listing Provided by:
Terry Young Terryyoung@theyoungteam.com216-400-5224,
Keller Williams Greater Metropolitan
Bought with:
Spencer Barlow, 2021003946
CENTURY 21 Asa Cox Homes
Source: MLS Now,MLS#: 5088328 Originating MLS: Akron Cleveland Association of REALTORS
Originating MLS: Akron Cleveland Association of REALTORS
Facts & features
Interior
Bedrooms & bathrooms
- Bedrooms: 3
- Bathrooms: 1
- Full bathrooms: 1
- Main level bathrooms: 1
Heating
- Baseboard
Cooling
- Other
Features
- Basement: None
- Has fireplace: No
Interior area
- Total structure area: 1,062
- Total interior livable area: 1,062 sqft
- Finished area above ground: 1,062
Property
Parking
- Parking features: Driveway
Features
- Levels: One
- Stories: 1
Lot
- Size: 8,001 sqft
Details
- Parcel number: 030013200013000
- Special conditions: Standard
Construction
Type & style
- Home type: SingleFamily
- Architectural style: Ranch
- Property subtype: Single Family Residence
Materials
- Aluminum Siding, Frame
- Roof: Asphalt,Shingle
Condition
- Year built: 1940
Utilities & green energy
- Sewer: Public Sewer
- Water: Public
Community & neighborhood
Location
- Region: Aurora
- Subdivision: Western Reserve Land Co
Price history
| Date | Event | Price |
|---|---|---|
| 2/28/2025 | Sold | $159,000+6.1%$150/sqft |
Source: | ||
| 1/3/2025 | Pending sale | $149,900$141/sqft |
Source: | ||
| 12/26/2024 | Listed for sale | $149,900+83.9%$141/sqft |
Source: | ||
| 11/27/2012 | Sold | $81,500+170.8%$77/sqft |
Source: Public Record | ||
| 12/2/2011 | Sold | $30,100-13.8%$28/sqft |
Source: Public Record | ||
Public tax history
| Year | Property taxes | Tax assessment |
|---|---|---|
| 2024 | $1,984 +30.1% | $43,440 +59.9% |
| 2023 | $1,525 +10.1% | $27,170 |
| 2022 | $1,384 -0.6% | $27,170 |
Find assessor info on the county website
Neighborhood: 44202
Nearby schools
GreatSchools rating
- NACraddock/Miller Elementary SchoolGrades: 1-2Distance: 2.8 mi
- 9/10Harmon Middle SchoolGrades: 6-8Distance: 2.9 mi
- 9/10Aurora High SchoolGrades: 9-12Distance: 2.8 mi
Schools provided by the listing agent
- District: Aurora CSD - 6701
Source: MLS Now. This data may not be complete. We recommend contacting the local school district to confirm school assignments for this home.
Get a cash offer in 3 minutes
Find out how much your home could sell for in as little as 3 minutes with a no-obligation cash offer.
Estimated market value
$169,400
Get a cash offer in 3 minutes
Find out how much your home could sell for in as little as 3 minutes with a no-obligation cash offer.
Estimated market value
$169,400
