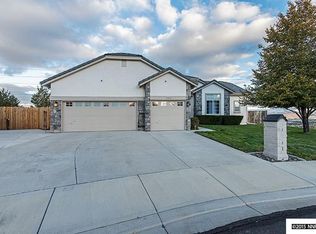Closed
$1,345,000
930 Morrill Hall Ct, Reno, NV 89512
4beds
4,006sqft
Single Family Residence
Built in 2023
0.33 Acres Lot
$1,367,200 Zestimate®
$336/sqft
$3,784 Estimated rent
Home value
$1,367,200
$1.29M - $1.46M
$3,784/mo
Zestimate® history
Loading...
Owner options
Explore your selling options
What's special
Welcome to 930 Morrill Hall, a magnificent custom-built single-family residence, perfectly situated on a .334-acre lot in beautiful Reno, NV. This exquisite 4-bedroom, 4-bathroom home boasts stunning views of the city and Mt. Rose, providing an ideal setting for a family seeking a serene and picturesque environment., As you enter this bright and spacious home, you'll be greeted with an abundance of natural light and an open floor plan featuring a modern interior, a large pass-through fireplace that serves as the focal point of the room, and a wonderful kitchen perfect for entertaining. With two master suites, two laundry rooms, and a bonus room that can be used as a game room, there is ample space for everyone to enjoy. Step outside onto the large deck, ideal for gatherings with friends and family, and admire the breathtaking views while warming up by the fire-pit in the landscaped backyard. The gorgeous pavers and stone work add an elegant touch to this already stunning property. Located just minutes from the University of Nevada, this home is perfect for families and university staff alike. Additional features include a bar downstairs with its own refrigerator and dishwasher, and all appliances included. Also, it is set up and ready for a generator. With 3 parking spaces, ample living space, and unparalleled views, 930 Morrill Hall is a dream come true for any family looking to call Reno home. Don't miss this incredible opportunity to own a piece of paradise in one of the most sought-after locations in Nevada!
Zillow last checked: 8 hours ago
Listing updated: May 14, 2025 at 03:55am
Listed by:
Joseph Wieczorek S.169283 775-335-5962,
Dickson Realty - Downtown
Bought with:
Denise Hallerbach, BS.1001182
Intero Real Estate Services
Source: NNRMLS,MLS#: 230008900
Facts & features
Interior
Bedrooms & bathrooms
- Bedrooms: 4
- Bathrooms: 4
- Full bathrooms: 4
Heating
- Forced Air, Natural Gas
Cooling
- Central Air, Refrigerated
Appliances
- Included: Dishwasher, Disposal, Dryer, Gas Cooktop, Microwave, Oven, Refrigerator, Washer
- Laundry: Cabinets, Laundry Area, Laundry Room, Sink
Features
- High Ceilings, Kitchen Island, Pantry, Master Downstairs, Walk-In Closet(s)
- Flooring: Carpet, Wood
- Windows: Double Pane Windows
- Number of fireplaces: 1
- Fireplace features: Gas Log
Interior area
- Total structure area: 4,006
- Total interior livable area: 4,006 sqft
Property
Parking
- Total spaces: 3
- Parking features: Attached, Garage Door Opener
- Attached garage spaces: 3
Features
- Stories: 2
- Patio & porch: Patio, Deck
- Exterior features: None
- Fencing: Back Yard
- Has view: Yes
- View description: City, Mountain(s)
Lot
- Size: 0.33 Acres
- Features: Landscaped, Level, Sloped Down, Sprinklers In Front, Sprinklers In Rear
Details
- Parcel number: 00363114
- Zoning: Pd
Construction
Type & style
- Home type: SingleFamily
- Property subtype: Single Family Residence
Materials
- Stone, Stucco
- Foundation: Crawl Space
- Roof: Pitched,Tile
Condition
- Year built: 2023
Utilities & green energy
- Sewer: Public Sewer
- Water: Public
- Utilities for property: Cable Available, Electricity Available, Internet Available, Natural Gas Available, Phone Available, Sewer Available, Water Available, Cellular Coverage, Water Meter Installed
Community & neighborhood
Security
- Security features: Smoke Detector(s)
Location
- Region: Reno
- Subdivision: University Ridge 8
HOA & financial
HOA
- Has HOA: Yes
- HOA fee: $240 annually
- Amenities included: None
Other
Other facts
- Listing terms: 1031 Exchange,Cash,Conventional,FHA,VA Loan
Price history
| Date | Event | Price |
|---|---|---|
| 8/29/2023 | Sold | $1,345,000$336/sqft |
Source: | ||
| 8/9/2023 | Pending sale | $1,345,000$336/sqft |
Source: | ||
| 8/4/2023 | Listed for sale | $1,345,000+7.6%$336/sqft |
Source: | ||
| 6/9/2023 | Listing removed | -- |
Source: | ||
| 4/29/2023 | Listed for sale | $1,250,000$312/sqft |
Source: | ||
Public tax history
| Year | Property taxes | Tax assessment |
|---|---|---|
| 2025 | $10,516 +3.1% | $314,119 +0.3% |
| 2024 | $10,203 +1882.8% | $313,096 +786.4% |
| 2023 | $515 +8% | $35,322 -1.2% |
Find assessor info on the county website
Neighborhood: Northeast
Nearby schools
GreatSchools rating
- 7/10Peavine Elementary SchoolGrades: PK-5Distance: 1.8 mi
- 5/10Archie Clayton Middle SchoolGrades: 6-8Distance: 2.5 mi
- 7/10Robert Mc Queen High SchoolGrades: 9-12Distance: 4.3 mi
Schools provided by the listing agent
- Elementary: Peavine
- Middle: Clayton
- High: Hug
Source: NNRMLS. This data may not be complete. We recommend contacting the local school district to confirm school assignments for this home.
Get a cash offer in 3 minutes
Find out how much your home could sell for in as little as 3 minutes with a no-obligation cash offer.
Estimated market value$1,367,200
Get a cash offer in 3 minutes
Find out how much your home could sell for in as little as 3 minutes with a no-obligation cash offer.
Estimated market value
$1,367,200
