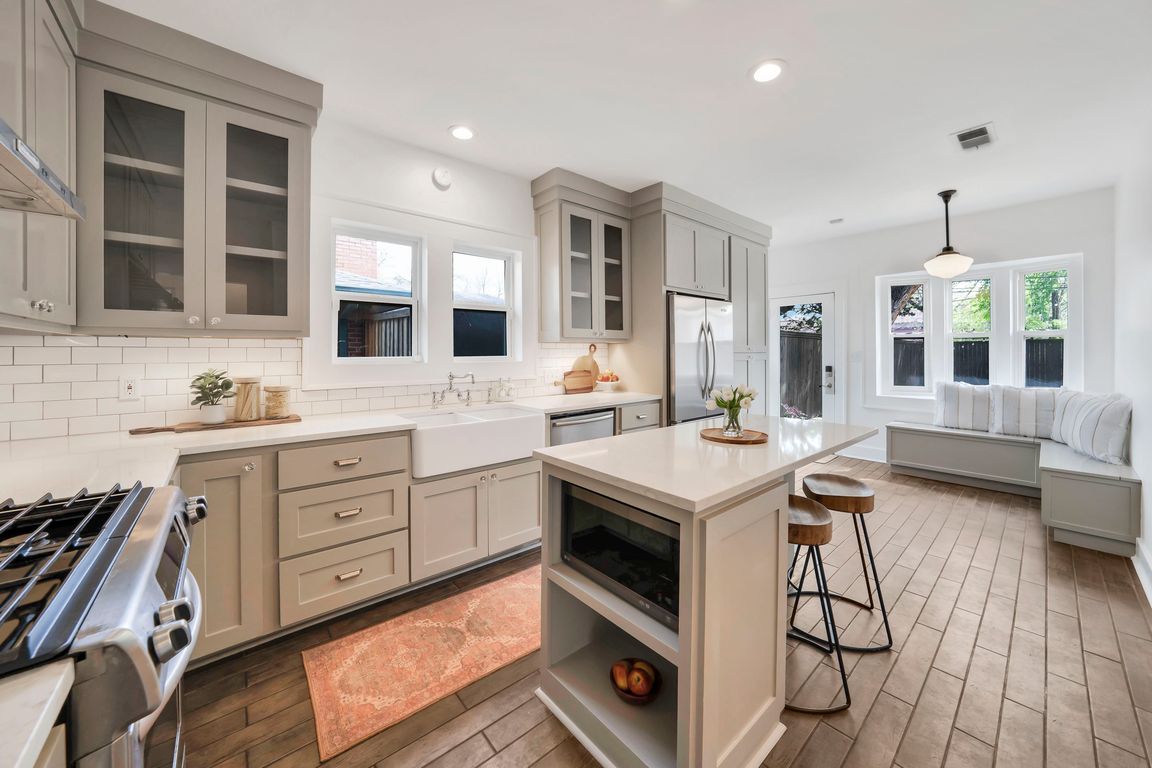
For salePrice cut: $50K (8/18)
$775,000
3beds
2,152sqft
930 N Clinton Ave, Dallas, TX 75208
3beds
2,152sqft
Single family residence
Built in 1925
7,405 sqft
Open parking
$360 price/sqft
What's special
Striking brick fireplace wallDesigner touchesCharming pool houseBeautifully updated bathroomsTudor homePrivate sanctuaryLush outdoor space
Stunning 3 Bed-2 Bath TUDOR home plus Detached Guest 1Bed-1Bath Guest House. Located among the Kessler Neighborhoods of Kessler Square & the historic Kings Hwy Conservation District, where architectural charm meets contemporary sophistication. From the moment you arrive, you'll be captivated by the elegant arches, stained glass window, and designer ...
- 163 days
- on Zillow |
- 2,000 |
- 102 |
Source: NTREIS,MLS#: 20884480
Travel times
Kitchen
Living Room
Primary Bedroom
Zillow last checked: 7 hours ago
Listing updated: 10 hours ago
Listed by:
Christie Cannon 0456906 469-951-9588,
Keller Williams Frisco Stars 972-712-9898
Source: NTREIS,MLS#: 20884480
Facts & features
Interior
Bedrooms & bathrooms
- Bedrooms: 3
- Bathrooms: 3
- Full bathrooms: 3
Primary bedroom
- Level: First
- Dimensions: 0 x 0
Living room
- Level: First
- Dimensions: 0 x 0
Heating
- Central
Cooling
- Central Air, Ceiling Fan(s), Roof Turbine(s)
Appliances
- Included: Gas Range, Microwave, Refrigerator, Vented Exhaust Fan
- Laundry: Washer Hookup, Electric Dryer Hookup, Laundry in Utility Room
Features
- Built-in Features, Chandelier, Decorative/Designer Lighting Fixtures, Double Vanity, Eat-in Kitchen, High Speed Internet, Kitchen Island, Pantry
- Flooring: Ceramic Tile, Hardwood
- Windows: Bay Window(s), Shutters, Window Coverings
- Has basement: No
- Number of fireplaces: 1
- Fireplace features: Decorative, Living Room, Masonry
Interior area
- Total interior livable area: 2,152 sqft
Video & virtual tour
Property
Parking
- Parking features: Direct Access, Driveway, Electric Gate, Enclosed, Gated, No Garage, Parking Pad
- Has uncovered spaces: Yes
Features
- Levels: One
- Stories: 1
- Patio & porch: Front Porch, Wrap Around
- Exterior features: Lighting, Private Entrance, Rain Gutters, Storage
- Pool features: Gunite, Heated, In Ground, Outdoor Pool, Pool, Waterfall, Water Feature
- Has spa: Yes
- Spa features: Hot Tub
- Fencing: Back Yard,Full,Privacy,Wood
Lot
- Size: 7,405.2 Square Feet
- Features: Interior Lot, Landscaped, Subdivision, Sprinkler System, Few Trees
Details
- Additional structures: Guest House, Other, Storage
- Parcel number: 00000272854000000
Construction
Type & style
- Home type: SingleFamily
- Architectural style: Tudor,Detached,Historic/Antique
- Property subtype: Single Family Residence
Materials
- Brick, Stucco
- Foundation: Pillar/Post/Pier
- Roof: Composition
Condition
- Year built: 1925
Utilities & green energy
- Sewer: Public Sewer
- Water: Public
- Utilities for property: Cable Available, Electricity Available, Electricity Connected, Natural Gas Available, Sewer Available, Separate Meters, Water Available
Community & HOA
Community
- Features: Curbs, Sidewalks
- Security: Other, Smoke Detector(s), Security Lights
- Subdivision: Oak Cliff Anx Add
HOA
- Has HOA: No
Location
- Region: Dallas
Financial & listing details
- Price per square foot: $360/sqft
- Tax assessed value: $808,090
- Annual tax amount: $18,061
- Date on market: 3/29/2025
- Electric utility on property: Yes