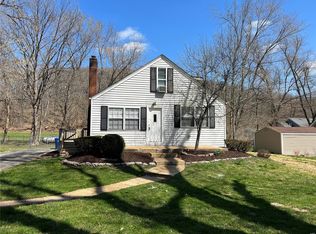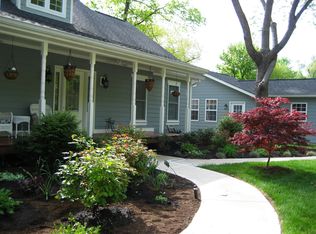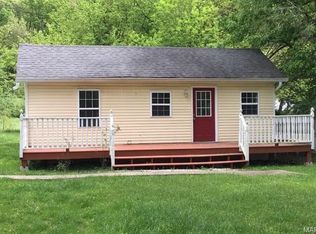Closed
Listing Provided by:
Maggie E Clubb 636-288-8724,
Coldwell Banker Realty - Gundaker
Bought with: Worth Clark Realty
Price Unknown
930 New Ballwin Rd, Ballwin, MO 63021
3beds
1,426sqft
Single Family Residence
Built in 1930
0.3 Acres Lot
$272,800 Zestimate®
$--/sqft
$1,888 Estimated rent
Home value
$272,800
$254,000 - $295,000
$1,888/mo
Zestimate® history
Loading...
Owner options
Explore your selling options
What's special
Welcome to 930 New Ballwin Road — a delightful single-story home nestled in a peaceful, valley setting just minutes from Castlewood State Park. Located in the award-winning Rockwood School District, including Marquette High School, this home offers both charm and convenience for today’s buyer. Step inside to find an updated kitchen featuring white shaker cabinets, stainless steel appliances, and a butcher block island perfect for meal prep or casual gatherings. Natural light fills every corner of the home, highlighting the inviting layout that includes a formal dining room and a cozy living space. Enjoy quiet mornings or relaxing evenings on the screened-in porch or the charming covered front porch complete with a classic porch swing. The home offers three comfortable bedrooms, including a primary bedroom with dual closets, and another bedroom with a bonus room ideal as an oversized walk-in closet, nursery, or private sitting area. The full bath has been stylishly updated with an adult-height vanity. Outside, you'll appreciate the level fenced backyard, perfect for pets or play, along with a shed for additional storage and a long driveway offering ample parking. This home is full of thoughtful updates and warm touches — a true gem in a prime Ballwin location.
Zillow last checked: 8 hours ago
Listing updated: September 25, 2025 at 12:34pm
Listing Provided by:
Maggie E Clubb 636-288-8724,
Coldwell Banker Realty - Gundaker
Bought with:
Timothy P Burgess, 2014029770
Worth Clark Realty
Source: MARIS,MLS#: 25050133 Originating MLS: St. Louis Association of REALTORS
Originating MLS: St. Louis Association of REALTORS
Facts & features
Interior
Bedrooms & bathrooms
- Bedrooms: 3
- Bathrooms: 1
- Full bathrooms: 1
- Main level bathrooms: 1
- Main level bedrooms: 3
Heating
- Electric
Cooling
- Ceiling Fan(s), Electric
Appliances
- Included: Dishwasher, Disposal, Exhaust Fan, Microwave, Electric Oven, Refrigerator, Electric Water Heater
- Laundry: Electric Dryer Hookup, Inside, Washer Hookup
Features
- Flooring: Luxury Vinyl
- Doors: Panel Door(s), Sliding Doors, Storm Door(s)
- Windows: Blinds, Insulated Windows, Screens
- Basement: Crawl Space
- Has fireplace: No
Interior area
- Total interior livable area: 1,426 sqft
- Finished area above ground: 1,426
Property
Parking
- Parking features: Additional Parking, Asphalt, Driveway, No Garage, Off Street, Paved
- Has uncovered spaces: Yes
Features
- Levels: One
- Patio & porch: Covered, Front Porch, Patio, Screened
- Fencing: Chain Link,Fenced,Full
Lot
- Size: 0.30 Acres
- Features: Back Yard, Few Trees, Front Yard, Level, Native Plants, Rectangular Lot
Details
- Additional structures: Shed(s)
- Parcel number: 25S241264
- Special conditions: Standard
Construction
Type & style
- Home type: SingleFamily
- Architectural style: Ranch,Traditional
- Property subtype: Single Family Residence
- Attached to another structure: Yes
Materials
- Vinyl Siding
- Roof: Architectural Shingle
Condition
- Year built: 1930
Utilities & green energy
- Electric: Ameren
- Sewer: Public Sewer
- Water: Public
- Utilities for property: Cable Available, Electricity Connected, Sewer Connected, Water Connected
Community & neighborhood
Security
- Security features: Carbon Monoxide Detector(s), Smoke Detector(s)
Location
- Region: Ballwin
- Subdivision: Castlewood Gardens
Other
Other facts
- Listing terms: Cash,Conventional,FHA,VA Loan
Price history
| Date | Event | Price |
|---|---|---|
| 9/25/2025 | Sold | -- |
Source: | ||
| 8/20/2025 | Contingent | $275,000$193/sqft |
Source: | ||
| 8/15/2025 | Listed for sale | $275,000+105.2%$193/sqft |
Source: | ||
| 3/24/2021 | Listing removed | -- |
Source: Owner Report a problem | ||
| 5/19/2010 | Sold | -- |
Source: Public Record Report a problem | ||
Public tax history
| Year | Property taxes | Tax assessment |
|---|---|---|
| 2025 | -- | $35,740 -19.1% |
| 2024 | $3,099 +0.1% | $44,160 |
| 2023 | $3,096 +99.5% | $44,160 +116.8% |
Find assessor info on the county website
Neighborhood: 63021
Nearby schools
GreatSchools rating
- 7/10Woerther Elementary SchoolGrades: K-5Distance: 1.5 mi
- 6/10Selvidge Middle SchoolGrades: 6-8Distance: 2 mi
- 8/10Marquette Sr. High SchoolGrades: 9-12Distance: 4.8 mi
Schools provided by the listing agent
- Elementary: Woerther Elem.
- Middle: Selvidge Middle
- High: Marquette Sr. High
Source: MARIS. This data may not be complete. We recommend contacting the local school district to confirm school assignments for this home.
Sell with ease on Zillow
Get a Zillow Showcase℠ listing at no additional cost and you could sell for —faster.
$272,800
2% more+$5,456
With Zillow Showcase(estimated)$278,256


