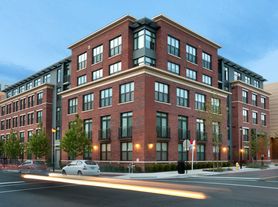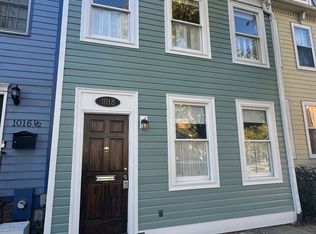Stunning and freshly updated townhouse residence in an ideal North Old Town location. Completely repainted and updated throughout in modern tones, this three-bedroom plus den residence featuring three and one-half bathrooms offers incredible spaces for entertaining and work from home options. The entrance leads to an open concept living room and kitchen with space for a dining table. Hardwood floors though-out the living levels and nine-foot ceilings on the main level make the space feel open and airy. A requisite Chef's kitchen including granite counters, custom cabinets, stainless steel appliances, gas cooking, breakfast bar, and a large pantry. Trex deck off of the kitchen accommodates a grill or just a space to sit and relax The upper levels include a primary suite featuring a walk-in closet and spa bath including dual granite vanity and oversized shower. The second and third bedrooms also feature ensuite baths. A full-size stackable washer and dryer located in the main living hallway for convenience. The Rooftop terrace is a year-round retreat attached to a generous recreation room home gym, office or play room. A two-car garage tandem parking garage with extra storage and space for the trash cans encompasses the first level of the home. Also makes a great home gym. Sited only 4 blocks to Metro, 10 minutes to DC via GW Parkway or the Pentagon via Metro. Easily accessible to the river or the center of the King Street corridor. A convenient and accessible neighborhood set in a private space, close to everything Old Town Alexandria has to offer.
Townhouse for rent
$5,100/mo
930 Pete Jones Way, Alexandria, VA 22314
3beds
1,746sqft
Price may not include required fees and charges.
Townhouse
Available now
No pets
Central air, electric
In unit laundry
2 Attached garage spaces parking
Natural gas, forced air
What's special
Rooftop terraceTrex deckGranite countersEnsuite bathsExtra storageBreakfast barGenerous recreation room
- 53 days |
- -- |
- -- |
Zillow last checked: 8 hours ago
Listing updated: December 06, 2025 at 01:47pm
Travel times
Looking to buy when your lease ends?
Consider a first-time homebuyer savings account designed to grow your down payment with up to a 6% match & a competitive APY.
Facts & features
Interior
Bedrooms & bathrooms
- Bedrooms: 3
- Bathrooms: 4
- Full bathrooms: 3
- 1/2 bathrooms: 1
Rooms
- Room types: Dining Room
Heating
- Natural Gas, Forced Air
Cooling
- Central Air, Electric
Appliances
- Included: Dishwasher, Disposal, Dryer, Microwave, Oven, Refrigerator, Washer
- Laundry: In Unit
Features
- 9'+ Ceilings, Breakfast Area, Combination Dining/Living, Combination Kitchen/Living, Dry Wall, Open Floorplan, Primary Bath(s), Upgraded Countertops, Walk In Closet
- Flooring: Hardwood
Interior area
- Total interior livable area: 1,746 sqft
Property
Parking
- Total spaces: 2
- Parking features: Attached, Covered
- Has attached garage: Yes
- Details: Contact manager
Features
- Exterior features: Contact manager
Details
- Parcel number: 60026640
Construction
Type & style
- Home type: Townhouse
- Architectural style: Contemporary
- Property subtype: Townhouse
Condition
- Year built: 2014
Building
Management
- Pets allowed: No
Community & HOA
Location
- Region: Alexandria
Financial & listing details
- Lease term: Contact For Details
Price history
| Date | Event | Price |
|---|---|---|
| 11/11/2025 | Price change | $5,100-1.9%$3/sqft |
Source: Bright MLS #VAAX2050978 | ||
| 10/16/2025 | Listed for rent | $5,200+37%$3/sqft |
Source: Bright MLS #VAAX2050978 | ||
| 8/14/2019 | Listing removed | $3,795$2/sqft |
Source: Long & Foster Real Estate, Inc. #VAAX100125 | ||
| 8/2/2019 | Listed for rent | $3,795$2/sqft |
Source: Long & Foster Real Estate, Inc. #VAAX100125 | ||
| 6/16/2014 | Sold | $817,759$468/sqft |
Source: Public Record | ||

