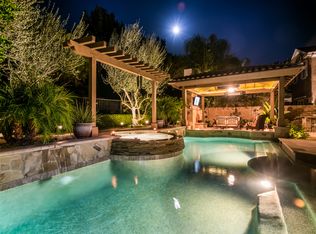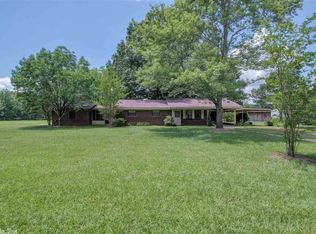Charming hm sits on 1.5 acres & has been completely remodeled. New ac & HWH, shop & pavilion w/ electric, 3 car carport, covered porch recently redone, carpet, paint, & fixtures throughout. Hg living rm open to breakfast area. Completely remodeled kitch has new stainless steel appl & comes w/ frige & microwave. Master en'suite features tile shower, linen closet, cab, & granite. Bedrooms have walkin closets. Addition is heated and cooled on a slab & has an enormous bonus rm & br.
This property is off market, which means it's not currently listed for sale or rent on Zillow. This may be different from what's available on other websites or public sources.

