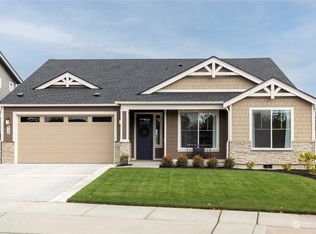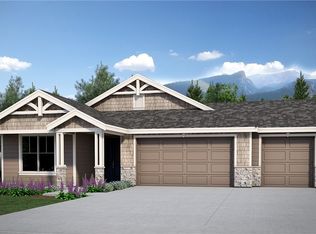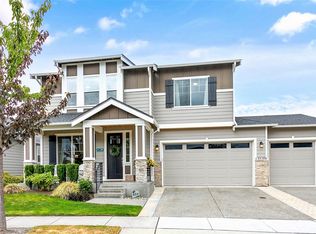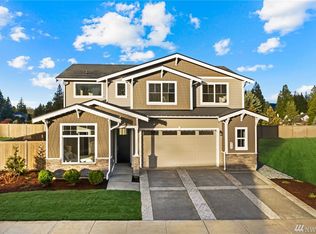Beautiful home in Montreaux West neighborhood Upgraded four-bedroom home in Montreaux West neighborhood. Features include: primary bedroom on the main floor, Open concept 4-bedroom, 2.75-bath home. Designer finishes, quartz counters, soft-close cabinets, and AC throughout home, Built-In primary bedroom & pantry closet systems, laundry cabinets w/sink. Private backyard with water feature and covered patio space. Mountain views from dining, living and primary bedroom Large bedrooms and bonus space upstairs, over-sized 3 car garage, fully landscaped, & fenced back yard w/irrigation. No steps entry. MOVE-IN COSTS: Administrative Fee (non-refundable): $500 First Month's Rent: $3,200 (pro-rated, depending on move-in date) Security Deposit: $2,000 Pet Deposit: no pets allowed Last Month's Rent: $3,200 Administrative Fee: $500 non-refundable administrative fee required on all properties Security Deposit: Required on all properties. Amount listed is subject to change based on owner requirements Pet Deposit: Not all properties allow pets. If allowed, the deposit is determined by the number & type of pet(s). Minimum $300 per cat; $500 per dog Last Month's Rent Prepaid: Required on all properties Utilities: Tenant pays all utilities unless noted otherwise Tenant Liability Insurance: All Tenants are required to carry liability insurance in the amount of $100,000 Terms & information should be verified for accuracy before submitting an application or executing a lease agreement
This property is off market, which means it's not currently listed for sale or rent on Zillow. This may be different from what's available on other websites or public sources.




