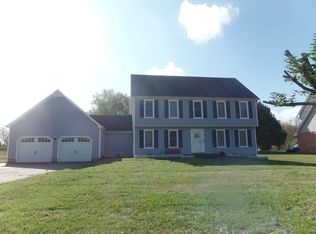Closed
$317,000
930 Rossview Rd, Clarksville, TN 37043
3beds
1,770sqft
Single Family Residence, Residential
Built in 1986
0.51 Acres Lot
$318,700 Zestimate®
$179/sqft
$2,067 Estimated rent
Home value
$318,700
$303,000 - $335,000
$2,067/mo
Zestimate® history
Loading...
Owner options
Explore your selling options
What's special
*Seller is willing to offer a credit towards buyer's closing costs or rate buy-down points!* Back on the market, no fault of the sellers! Snatch it back up before it's too late! Renovated and well-maintained, this charming all-brick home sits on just over half an acre and offers a perfect blend of comfort, style, and functionality. Recent upgrades include a brand-new roof, new windows with transferable warranty, and an extended driveway leading to a detached garage with water and electricity—ideal for a workshop or studio. Enjoy the outdoors from the covered back porch or in the fully fenced-in yard with plenty of space to entertain.
Inside, the open-concept floor plan features a gas fireplace, a cozy sunroom, and beautiful hardwood floors installed approx. 10 years ago. The kitchen boasts stainless steel appliances that remain, along with the washer and dryer. The main bedroom includes his-and-hers closets and a private stand-in shower.
This move-in ready home combines classic charm with thoughtful updates—don’t miss your chance to make it yours! This won’t last long!
Zillow last checked: 8 hours ago
Listing updated: August 01, 2025 at 10:15am
Listing Provided by:
Ahmad Swade 615-983-2730,
Mark Spain Real Estate
Bought with:
Jeremy Wist, 339192
Blackwell Realty
Michael Sullivan, 379982
Blackwell Realty
Source: RealTracs MLS as distributed by MLS GRID,MLS#: 2905511
Facts & features
Interior
Bedrooms & bathrooms
- Bedrooms: 3
- Bathrooms: 2
- Full bathrooms: 2
- Main level bedrooms: 3
Heating
- Central
Cooling
- Central Air
Appliances
- Included: Electric Oven, Oven, Electric Range
Features
- Walk-In Closet(s)
- Flooring: Wood, Tile, Vinyl
- Basement: Finished
- Common walls with other units/homes: End Unit
Interior area
- Total structure area: 1,770
- Total interior livable area: 1,770 sqft
- Finished area above ground: 1,770
Property
Parking
- Total spaces: 12
- Parking features: Attached/Detached, Driveway
- Garage spaces: 2
- Uncovered spaces: 10
Features
- Levels: One
- Stories: 1
Lot
- Size: 0.51 Acres
- Dimensions: 119
Details
- Parcel number: 063057B A 00600 00006057B
- Special conditions: Standard
Construction
Type & style
- Home type: SingleFamily
- Property subtype: Single Family Residence, Residential
- Attached to another structure: Yes
Materials
- Brick
Condition
- New construction: No
- Year built: 1986
Utilities & green energy
- Sewer: Septic Tank
- Water: Public
- Utilities for property: Water Available
Community & neighborhood
Location
- Region: Clarksville
- Subdivision: Colony Estates
Price history
| Date | Event | Price |
|---|---|---|
| 8/1/2025 | Sold | $317,000-5.3%$179/sqft |
Source: | ||
| 7/21/2025 | Contingent | $334,900$189/sqft |
Source: | ||
| 7/11/2025 | Price change | $334,900-1.5%$189/sqft |
Source: | ||
| 6/30/2025 | Listed for sale | $339,990$192/sqft |
Source: | ||
| 6/24/2025 | Pending sale | $339,990$192/sqft |
Source: | ||
Public tax history
Tax history is unavailable.
Find assessor info on the county website
Neighborhood: 37043
Nearby schools
GreatSchools rating
- 8/10Rossview Elementary SchoolGrades: PK-5Distance: 0.8 mi
- 7/10Rossview Middle SchoolGrades: 6-8Distance: 0.9 mi
- 8/10Rossview High SchoolGrades: 9-12Distance: 1 mi
Schools provided by the listing agent
- Elementary: Rossview Elementary
- Middle: Rossview Middle
- High: Rossview High
Source: RealTracs MLS as distributed by MLS GRID. This data may not be complete. We recommend contacting the local school district to confirm school assignments for this home.
Get a cash offer in 3 minutes
Find out how much your home could sell for in as little as 3 minutes with a no-obligation cash offer.
Estimated market value
$318,700
