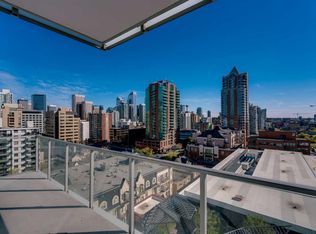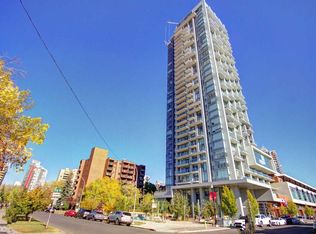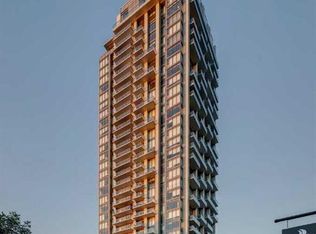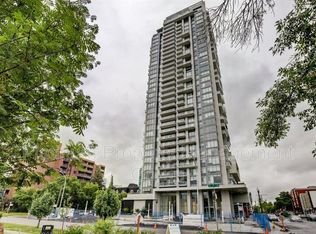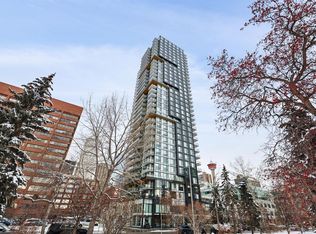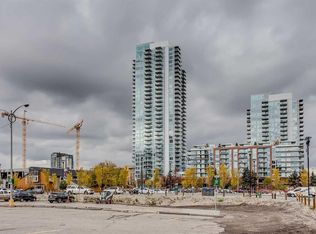930 S 16th Ave SW #602, Calgary, AB T2R 1C2
What's special
- 127 days |
- 25 |
- 0 |
Zillow last checked: 8 hours ago
Listing updated: December 10, 2025 at 01:25am
Michelle Furlan, Associate,
Re/Max House Of Real Estate,
Douglas Temple, Associate,
Re/Max House Of Real Estate
Facts & features
Interior
Bedrooms & bathrooms
- Bedrooms: 2
- Bathrooms: 2
- Full bathrooms: 2
Other
- Level: Main
- Dimensions: 12`3" x 10`1"
Bedroom
- Level: Main
- Dimensions: 9`3" x 12`5"
Other
- Level: Main
- Dimensions: 6`5" x 8`8"
Other
- Level: Main
- Dimensions: 11`7" x 4`11"
Dining room
- Level: Main
- Dimensions: 13`6" x 6`9"
Kitchen
- Level: Main
- Dimensions: 14`6" x 11`4"
Living room
- Level: Main
- Dimensions: 13`6" x 12`5"
Heating
- Forced Air
Cooling
- Central Air
Appliances
- Included: Dishwasher, Dryer, Gas Stove, Microwave, Refrigerator, Washer
- Laundry: In Unit
Features
- Closet Organizers, Open Floorplan, Soaking Tub, Walk-In Closet(s)
- Flooring: Laminate, Tile
- Windows: Window Coverings
- Has fireplace: No
- Common walls with other units/homes: 2+ Common Walls
Interior area
- Total interior livable area: 915.92 sqft
- Finished area above ground: 915
Video & virtual tour
Property
Parking
- Total spaces: 1
- Parking features: Parkade, Underground, Assigned
Features
- Levels: Single Level Unit
- Stories: 34
- Entry location: Other
- Patio & porch: Balcony(s)
- Exterior features: Balcony, Storage
Details
- Zoning: DC
Construction
Type & style
- Home type: Apartment
- Property subtype: Apartment
- Attached to another structure: Yes
Materials
- Concrete
Condition
- New construction: No
- Year built: 2019
Community & HOA
Community
- Features: Park
- Subdivision: Beltline
HOA
- Has HOA: Yes
- Amenities included: Bicycle Storage, Elevator(s), Fitness Center, Parking, Recreation Room, Visitor Parking
- Services included: Amenities of HOA/Condo, Common Area Maintenance, Heat, Insurance, Interior Maintenance, Parking, Professional Management, Reserve Fund Contributions, Sewer, Trash, Water
- HOA fee: C$898 monthly
Location
- Region: Calgary
Financial & listing details
- Price per square foot: C$699/sqft
- Date on market: 8/6/2025
- Inclusions: TV and Wall Mount in Master Bedroom, 4 planters on walls, White Dresser Drawers in Walk-in Closet
(403) 660-8489
By pressing Contact Agent, you agree that the real estate professional identified above may call/text you about your search, which may involve use of automated means and pre-recorded/artificial voices. You don't need to consent as a condition of buying any property, goods, or services. Message/data rates may apply. You also agree to our Terms of Use. Zillow does not endorse any real estate professionals. We may share information about your recent and future site activity with your agent to help them understand what you're looking for in a home.
Price history
Price history
Price history is unavailable.
Public tax history
Public tax history
Tax history is unavailable.Climate risks
Neighborhood: Beltline
Nearby schools
GreatSchools rating
No schools nearby
We couldn't find any schools near this home.
- Loading
