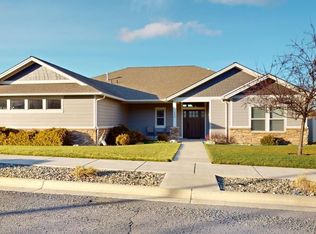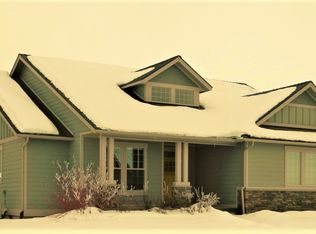Sold for $669,000 on 08/07/25
$669,000
930 SW Finch Way, Pullman, WA 99163
5beds
2,998sqft
Single Family Residence
Built in 2012
8,712 Square Feet Lot
$670,700 Zestimate®
$223/sqft
$2,956 Estimated rent
Home value
$670,700
$523,000 - $858,000
$2,956/mo
Zestimate® history
Loading...
Owner options
Explore your selling options
What's special
MLS# 285375 This wonderful home features an open concept and multiple living spaces to accommodate an active lifestyle. The well designed kitchen features beautiful custom cabinets stainless appliances including a gas range with double ovens. The main floor has a spacious bedroom, full bathroom and laundry for easy one-level living. Upstairs, a spa like master suite includes vaulted ceilings, a garden tub, separate shower, two sinks and a large walk-in closet. Three additional bedrooms and a full bath complete the convenient layout of the upper level.The large backyard and patio with lovely pergola and privacy fence is the ideal place for enjoying time with family and friends.All this ideally located in the Sunnyside neighborhood, near walking paths, park and school. To see all that this home offers, schedule your private showing today!
Zillow last checked: 8 hours ago
Listing updated: August 07, 2025 at 04:10pm
Listed by:
Melanie Lange 509-553-9451,
Woodbridge Real Estate
Bought with:
Mick Nazerali, 9879
Coldwell Banker Tomlinson Associates
Source: PACMLS,MLS#: 285375
Facts & features
Interior
Bedrooms & bathrooms
- Bedrooms: 5
- Bathrooms: 3
- Full bathrooms: 3
Bedroom
- Level: M
Bedroom 1
- Level: U
Bedroom 2
- Level: U
Bedroom 3
- Level: U
Bedroom 4
- Level: U
Dining room
- Level: M
Family room
- Level: M
Kitchen
- Level: M
Living room
- Level: M
Heating
- Furnace
Cooling
- Central Air
Appliances
- Included: Dishwasher, Dryer, Microwave, Oven, Refrigerator, Washer, Water Heater
- Laundry: Sink
Features
- Vaulted Ceiling(s), Storage, Ceiling Fan(s)
- Flooring: Carpet, Laminate
- Windows: Windows - Vinyl, Drapes/Curtains/Blinds
- Basement: None
- Has fireplace: No
Interior area
- Total structure area: 2,998
- Total interior livable area: 2,998 sqft
Property
Parking
- Total spaces: 2
- Parking features: Attached, 2 car, Finished
- Attached garage spaces: 2
Features
- Levels: 2 Story
- Stories: 2
- Patio & porch: Patio/Open, Porch
- Fencing: Fenced
Lot
- Size: 8,712 sqft
- Features: Located in City Limits
Details
- Parcel number: 115670000200000
- Zoning description: Residential
Construction
Type & style
- Home type: SingleFamily
- Property subtype: Single Family Residence
Materials
- Woodshake, Concrete Board
- Foundation: Concrete
- Roof: Comp Shingle
Condition
- Existing Construction (Not New)
- New construction: No
- Year built: 2012
Utilities & green energy
- Water: Public
- Utilities for property: Sewer Connected
Community & neighborhood
Location
- Region: Pullman
- Subdivision: Other,Plm-sysd Hill Sw
Other
Other facts
- Listing terms: Cash,Conventional,FHA
- Road surface type: Paved
Price history
| Date | Event | Price |
|---|---|---|
| 8/7/2025 | Sold | $669,000$223/sqft |
Source: | ||
| 7/1/2025 | Pending sale | $669,000$223/sqft |
Source: | ||
| 6/27/2025 | Listed for sale | $669,000+63.2%$223/sqft |
Source: | ||
| 4/6/2018 | Sold | $410,000-2.4%$137/sqft |
Source: | ||
| 3/10/2018 | Pending sale | $420,000$140/sqft |
Source: RE/MAX Home and Land #227146 | ||
Public tax history
| Year | Property taxes | Tax assessment |
|---|---|---|
| 2024 | $5,932 -12.3% | $483,512 |
| 2023 | $6,765 +46.5% | $483,512 +55.3% |
| 2022 | $4,618 +0.1% | $311,279 |
Find assessor info on the county website
Neighborhood: 99163
Nearby schools
GreatSchools rating
- 6/10Sunnyside Elementary SchoolGrades: PK-5Distance: 0.5 mi
- 8/10Lincoln Middle SchoolGrades: 6-8Distance: 0.9 mi
- 10/10Pullman High SchoolGrades: 9-12Distance: 1.7 mi
Schools provided by the listing agent
- District: Pullman
Source: PACMLS. This data may not be complete. We recommend contacting the local school district to confirm school assignments for this home.

Get pre-qualified for a loan
At Zillow Home Loans, we can pre-qualify you in as little as 5 minutes with no impact to your credit score.An equal housing lender. NMLS #10287.

