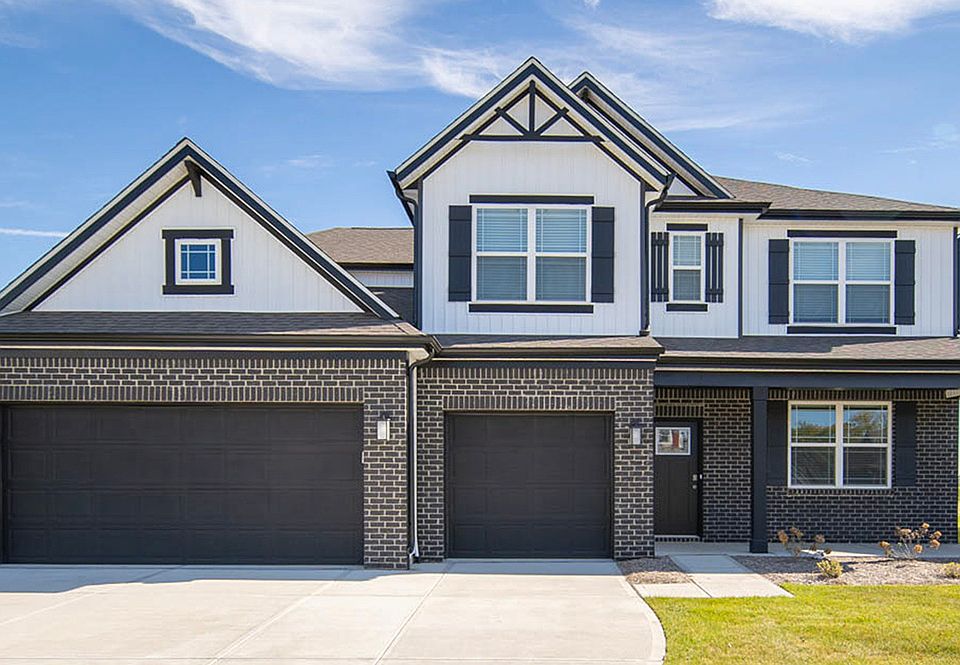Welcome to the Henley. This popular two-story home available in Whiteland provides 5 large bedrooms and 3 full baths featuring one bedroom and full bath on the main level. The staircase enters from the family room for convenience and privacy. The kitchen offers beautiful cabinetry, quartz countertops, a large pantry and a built-in island with ample seating space. Also on the main level, you'll find a spacious study, perfect for an office space, as well as a bedroom. Upstairs, you'll find 4 additional bedrooms, including one that features a walk-in closet, as well as a 2nd living area that can be used as a great entertainment space.
Like all D.R. Horton homes, the Henley includes America's Smart Home® Technology featuring a smart video doorbell, smart Honeywell thermostat, smart door lock, Deako plug-n-play light switches and more.
Interior photos are representative of floorplan and may vary as built.
New construction
$395,900
930 Saddlebrook Farms Blvd, Whiteland, IN 46184
5beds
2,600sqft
Single Family Residence
Built in 2025
-- sqft lot
$-- Zestimate®
$152/sqft
$-- HOA
What's special
Quartz countertopsLarge pantryWalk-in closetKitchen offers beautiful cabinetry
This home is based on the Henley plan.
Call: (463) 217-0920
- 1 day |
- 23 |
- 2 |
Zillow last checked: November 27, 2025 at 02:35am
Listing updated: November 27, 2025 at 02:35am
Listed by:
D.R. Horton
Source: DR Horton
Travel times
Schedule tour
Select your preferred tour type — either in-person or real-time video tour — then discuss available options with the builder representative you're connected with.
Facts & features
Interior
Bedrooms & bathrooms
- Bedrooms: 5
- Bathrooms: 3
- Full bathrooms: 3
Interior area
- Total interior livable area: 2,600 sqft
Video & virtual tour
Property
Parking
- Total spaces: 2
- Parking features: Garage
- Garage spaces: 2
Features
- Levels: 2.0
- Stories: 2
Details
- Parcel number: 410522043047000028
Construction
Type & style
- Home type: SingleFamily
- Property subtype: Single Family Residence
Condition
- New Construction
- New construction: Yes
- Year built: 2025
Details
- Builder name: D.R. Horton
Community & HOA
Community
- Subdivision: Saddlebrook Farms North
Location
- Region: Whiteland
Financial & listing details
- Price per square foot: $152/sqft
- Tax assessed value: $500
- Annual tax amount: $9
- Date on market: 11/27/2025
About the community
Welcome home to Saddlebrook Farms North by D.R. Horton-where affordable luxury meets small-town charm in the heart of Whiteland, Indiana. Known for its top-rated schools, tight-knit community feel, and easy access to US-31 and I-65, Whiteland offers the perfect blend of peaceful living and everyday convenience.
At Saddlebrook Farms North, you can choose the home that fits your life-whether it's a modern ranch or a spacious 2-story design. Prefer to build your vision from the ground up? Pick your ideal homesite and bring your dream home to life. You'll immediately notice that every floor plan comes loaded with features that elevate daily living: 9-foot ceilings, laminate flooring, kitchen islands, stainless steel appliances, and America's Smart Home® technology, just to name a few.
Step outside and enjoy community walking trails, expansive green spaces, and the slower, quieter pace Whiteland is known for. And when you're ready for more, you're just minutes from local shopping, dining, parks, and entertainment-plus only a short drive from the excitement of downtown Indianapolis.
Source: DR Horton

