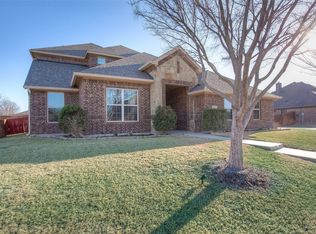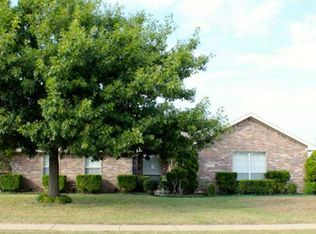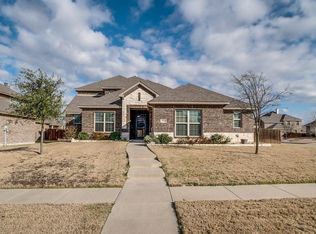Sold on 02/15/24
Price Unknown
930 Safrano St, Midlothian, TX 76065
4beds
2,991sqft
Single Family Residence
Built in 2014
0.43 Acres Lot
$519,900 Zestimate®
$--/sqft
$3,737 Estimated rent
Home value
$519,900
$494,000 - $546,000
$3,737/mo
Zestimate® history
Loading...
Owner options
Explore your selling options
What's special
Welcome home to this incredible 4-bedroom, 3-bathroom gem nestled in the highly sought-after neighborhood, The Rosebud! This spacious home is designed to provide the utmost comfort and functionality for your family. The heart of the home is the large eat-in kitchen, perfect for the culinary enthusiasts and gatherings with friends and family. With ample counter space preparing delicious meals will be a breeze. Storage will never be an issue, as it offers plenty of extra storage space to keep your seasonal belongings organized and out of sight or keeping your home clutter-free, this home has you covered. The backyard is a true oasis; with a sparkling pool to cool off during hot summer days or simply unwind and relax. This home is located in a highly desirable neighborhood that offers a welcoming community atmosphere and convenient access to nearby amenities. From shopping centers and restaurants to parks and incredible MISD schools, everything you need is just a stone's throw away.
Zillow last checked: 8 hours ago
Listing updated: June 19, 2025 at 06:02pm
Listed by:
Jessica Baldwin 0766210 888-455-6040,
Fathom Realty 888-455-6040
Bought with:
Amber Ivison
BOHAAS LLC
Source: NTREIS,MLS#: 20446676
Facts & features
Interior
Bedrooms & bathrooms
- Bedrooms: 4
- Bathrooms: 3
- Full bathrooms: 3
Primary bedroom
- Level: First
- Dimensions: 15 x 16
Bedroom
- Features: Walk-In Closet(s)
- Level: Second
- Dimensions: 11 x 14
Bedroom
- Features: Walk-In Closet(s)
- Level: Second
- Dimensions: 11 x 11
Primary bathroom
- Features: Closet Cabinetry, Dual Sinks, En Suite Bathroom, Granite Counters, Garden Tub/Roman Tub, Linen Closet, Separate Shower
- Level: First
- Dimensions: 9 x 13
Dining room
- Level: First
- Dimensions: 11 x 13
Other
- Level: First
- Dimensions: 5 x 7
Other
- Level: Second
- Dimensions: 7 x 5
Game room
- Level: Second
- Dimensions: 15 x 19
Other
- Features: Ceiling Fan(s), Walk-In Closet(s)
- Level: First
- Dimensions: 11 x 10
Kitchen
- Features: Built-in Features, Eat-in Kitchen, Granite Counters, Kitchen Island, Pantry, Walk-In Pantry
- Level: First
- Dimensions: 11 x 14
Living room
- Features: Built-in Features, Ceiling Fan(s), Fireplace
- Level: First
- Dimensions: 18 x 21
Office
- Features: Ceiling Fan(s)
- Level: First
- Dimensions: 11 x 11
Storage room
- Level: First
- Dimensions: 7 x 5
Utility room
- Level: First
- Dimensions: 8 x 6
Heating
- Central
Cooling
- Central Air
Appliances
- Included: Dishwasher, Electric Cooktop, Electric Oven, Electric Water Heater, Disposal, Microwave
- Laundry: Washer Hookup, Electric Dryer Hookup, Laundry in Utility Room
Features
- Double Vanity, Eat-in Kitchen, Granite Counters, In-Law Floorplan, Kitchen Island, Open Floorplan, Pantry, Vaulted Ceiling(s), Walk-In Closet(s)
- Flooring: Carpet, Hardwood
- Windows: Window Coverings
- Has basement: No
- Number of fireplaces: 1
- Fireplace features: Family Room, Wood Burning
Interior area
- Total interior livable area: 2,991 sqft
Property
Parking
- Total spaces: 3
- Parking features: Door-Multi, Door-Single
- Attached garage spaces: 3
Features
- Levels: Two
- Stories: 2
- Patio & porch: Rear Porch, Covered, Front Porch, Patio, Rooftop
- Pool features: Pool, Community
Lot
- Size: 0.43 Acres
Details
- Parcel number: 258729
Construction
Type & style
- Home type: SingleFamily
- Architectural style: Detached
- Property subtype: Single Family Residence
Materials
- Foundation: Slab
- Roof: Composition
Condition
- Year built: 2014
Utilities & green energy
- Sewer: Public Sewer
- Water: Public
- Utilities for property: Electricity Connected, Sewer Available, Water Available
Community & neighborhood
Security
- Security features: Prewired, Carbon Monoxide Detector(s), Fire Alarm
Community
- Community features: Pool
Location
- Region: Midlothian
- Subdivision: The Rosebud Sec 4
HOA & financial
HOA
- Has HOA: Yes
- HOA fee: $385 annually
- Services included: All Facilities, Association Management, Maintenance Grounds
- Association name: Goddard
- Association phone: 972-920-5474
Other
Other facts
- Listing terms: Cash,Conventional,FHA,VA Loan
Price history
| Date | Event | Price |
|---|---|---|
| 2/15/2024 | Sold | -- |
Source: NTREIS #20446676 | ||
| 1/29/2024 | Pending sale | $520,000$174/sqft |
Source: NTREIS #20446676 | ||
| 1/25/2024 | Contingent | $520,000$174/sqft |
Source: NTREIS #20446676 | ||
| 10/23/2023 | Listed for sale | $520,000$174/sqft |
Source: NTREIS #20446676 | ||
| 10/20/2023 | Contingent | $520,000$174/sqft |
Source: NTREIS #20446676 | ||
Public tax history
| Year | Property taxes | Tax assessment |
|---|---|---|
| 2025 | -- | $512,793 -0.4% |
| 2024 | $8,399 +17.4% | $514,608 +12.2% |
| 2023 | $7,152 -12.5% | $458,796 +10% |
Find assessor info on the county website
Neighborhood: Rosebud
Nearby schools
GreatSchools rating
- 7/10Mount Peak Elementary SchoolGrades: PK-5Distance: 0.6 mi
- 7/10Earl & Marthalu Dieterich MiddleGrades: 6-8Distance: 3.1 mi
- 6/10Midlothian High SchoolGrades: 9-12Distance: 3.6 mi
Schools provided by the listing agent
- Elementary: Mtpeak
- Middle: Dieterich
- High: Midlothian
- District: Midlothian ISD
Source: NTREIS. This data may not be complete. We recommend contacting the local school district to confirm school assignments for this home.
Get a cash offer in 3 minutes
Find out how much your home could sell for in as little as 3 minutes with a no-obligation cash offer.
Estimated market value
$519,900
Get a cash offer in 3 minutes
Find out how much your home could sell for in as little as 3 minutes with a no-obligation cash offer.
Estimated market value
$519,900


