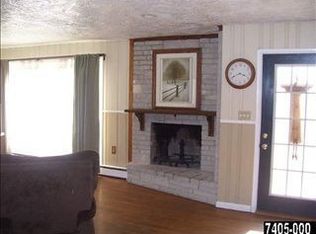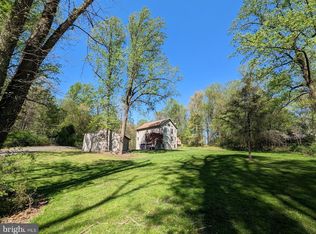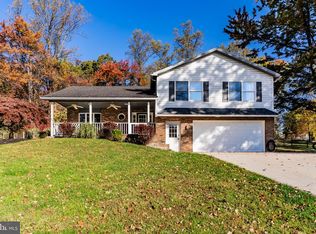Sold for $419,900
$419,900
930 Stevens Rd, York Haven, PA 17370
3beds
2,160sqft
Single Family Residence
Built in 2004
1.19 Acres Lot
$450,600 Zestimate®
$194/sqft
$2,230 Estimated rent
Home value
$450,600
$415,000 - $491,000
$2,230/mo
Zestimate® history
Loading...
Owner options
Explore your selling options
What's special
Welcome to your dream home at 930 Stevens Rd in York Haven! Nestled on 1.19 acres, this stunning 3-bedroom, 2-bathroom ranch offers a perfect blend of comfort and elegance. As you step inside, you’re greeted by the spacious living room featuring soaring cathedral ceilings that create an airy, open atmosphere. The heart of the home boasts a kitchen designed for both function and style, complete with a breakfast area, newer appliances, a propane range, and sleek granite countertops. For those special occasions, the formal dining room provides the perfect setting for memorable meals with family and friends. The beautifully finished basement offers additional living space and plenty of storage, making it ideal for a home office, gym, or entertainment area. This home also includes a 2-car attached garage and a detached 2-car garage/workshop, perfect for car enthusiasts, woodworking, or hobbyists. Sitting 80 feet off the road, this property ensures both privacy and tranquility. Recent updates include new wood floors, a new deck, and refreshed landscaping, all enhancing the home's appeal. Freshly painted and lovingly maintained, this residence is move-in ready and waiting for you to call it home. Don’t miss the opportunity to make this your own slice of paradise!
Zillow last checked: 8 hours ago
Listing updated: September 23, 2024 at 04:10pm
Listed by:
Timothy Card 717-682-1119,
CENTURY 21 Home Advisors
Bought with:
Paul Levi Bortner, RS367611
CENTURY 21 Home Advisors
Source: Bright MLS,MLS#: PAYK2064828
Facts & features
Interior
Bedrooms & bathrooms
- Bedrooms: 3
- Bathrooms: 2
- Full bathrooms: 2
- Main level bathrooms: 2
- Main level bedrooms: 3
Basement
- Area: 960
Heating
- Forced Air, Propane
Cooling
- Central Air, Electric
Appliances
- Included: Dishwasher, Refrigerator, Oven, Electric Water Heater
- Laundry: Laundry Room
Features
- Eat-in Kitchen, Breakfast Area, Dining Area
- Flooring: Engineered Wood, Carpet, Ceramic Tile
- Windows: Insulated Windows
- Basement: Partial,Concrete,Workshop,Heated,Improved,Partially Finished,Shelving,Space For Rooms
- Number of fireplaces: 1
- Fireplace features: Gas/Propane
Interior area
- Total structure area: 2,560
- Total interior livable area: 2,160 sqft
- Finished area above ground: 1,600
- Finished area below ground: 560
Property
Parking
- Total spaces: 2
- Parking features: Garage Door Opener, Off Street, Other, Attached
- Attached garage spaces: 2
Accessibility
- Accessibility features: None
Features
- Levels: One
- Stories: 1
- Patio & porch: Porch, Deck, Patio
- Pool features: None
Lot
- Size: 1.19 Acres
- Features: Level, Wooded, Secluded, Rural
Details
- Additional structures: Above Grade, Below Grade
- Parcel number: 6739000OH0254B000000
- Zoning: RESIDENTINAL
- Special conditions: Standard
Construction
Type & style
- Home type: SingleFamily
- Architectural style: Ranch/Rambler
- Property subtype: Single Family Residence
Materials
- Stick Built, Vinyl Siding, Stone
- Foundation: Crawl Space
- Roof: Shingle,Asphalt
Condition
- Excellent
- New construction: No
- Year built: 2004
Utilities & green energy
- Electric: 200+ Amp Service
- Sewer: Septic Exists
- Water: Well
- Utilities for property: Cable Connected, Phone, Propane
Community & neighborhood
Security
- Security features: Smoke Detector(s), Security System
Location
- Region: York Haven
- Subdivision: None Available
- Municipality: NEWBERRY TWP
Other
Other facts
- Listing agreement: Exclusive Agency
- Listing terms: Conventional,USDA Loan,Cash
- Ownership: Fee Simple
Price history
| Date | Event | Price |
|---|---|---|
| 9/2/2024 | Sold | $419,900$194/sqft |
Source: | ||
| 8/4/2024 | Pending sale | $419,900$194/sqft |
Source: | ||
| 7/30/2024 | Price change | $419,9000%$194/sqft |
Source: | ||
| 7/16/2024 | Listed for sale | $420,000+82.5%$194/sqft |
Source: | ||
| 6/6/2014 | Sold | $230,100+2.3%$107/sqft |
Source: Public Record Report a problem | ||
Public tax history
| Year | Property taxes | Tax assessment |
|---|---|---|
| 2025 | $4,225 +6% | $152,520 |
| 2024 | $3,987 +1.9% | $152,520 |
| 2023 | $3,911 +10.2% | $152,520 |
Find assessor info on the county website
Neighborhood: 17370
Nearby schools
GreatSchools rating
- 5/10Newberry El SchoolGrades: K-5Distance: 1.8 mi
- 7/10Allen Middle SchoolGrades: 6-8Distance: 11.6 mi
- 7/10Red Land Senior High SchoolGrades: 9-12Distance: 5.8 mi
Schools provided by the listing agent
- District: West Shore
Source: Bright MLS. This data may not be complete. We recommend contacting the local school district to confirm school assignments for this home.
Get pre-qualified for a loan
At Zillow Home Loans, we can pre-qualify you in as little as 5 minutes with no impact to your credit score.An equal housing lender. NMLS #10287.
Sell with ease on Zillow
Get a Zillow Showcase℠ listing at no additional cost and you could sell for —faster.
$450,600
2% more+$9,012
With Zillow Showcase(estimated)$459,612


