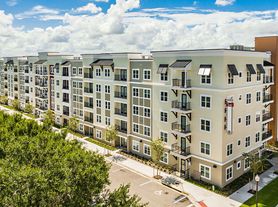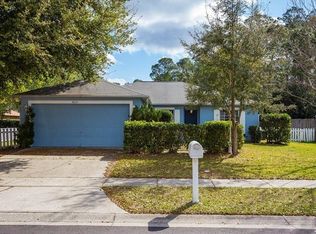This spacious 5-bedroom, 4-bathrooms, 3-car garage home is in Timber Springs, just a short distance from Avalon Park Downtown, Waterford Lakes Shopping Center, and top-rated schools. Offering 3,758 sq. ft. of living area and a total of 4,977 sq. ft, the first floor is comprised of formal living and dining rooms, a sizable family room with a large, covered lanai, and an eat-in kitchen equipped with all appliances, a glass-top stove, and granite-countertops. There is one bedroom with a full bath situated on the ground floor. A split staircase leads to an expansive loft area with a balcony and four additional bedrooms, two of which share a bathroom. This includes a spacious primary suite, a laundry room complete with a washer and dryer, and a security system. All information is deemed reliable, but not guaranteed. Listing Brokerage does not discriminate on the basis of race, color, religion, national origin, sex, disability or familial status. All residents are enrolled in the Resident Benefits Package (RBP) for $50.00/month as additional rent, which includes renters insurance, credit building to help boost your credit score with timely rent payments, our best-in-class resident rewards program, $1M Identity Protection, move-in concierge service making utility connection and home service setup a breeze during your move-in, online resident portal for easy online rent payments & maintenance reporting, HVAC air filter delivery (for applicable properties), and much more! More details available upon application.
House for rent
$3,175/mo
930 Timber Isle Dr, Orlando, FL 32828
5beds
3,698sqft
Price may not include required fees and charges.
Singlefamily
Available now
Cats, small dogs OK
Central air
In unit laundry
3 Attached garage spaces parking
Electric, central
What's special
Expansive loft areaSecurity systemLarge covered lanaiSizable family roomLaundry roomSpacious primary suiteEat-in kitchen
- 32 days |
- -- |
- -- |
Travel times
Looking to buy when your lease ends?
With a 6% savings match, a first-time homebuyer savings account is designed to help you reach your down payment goals faster.
Offer exclusive to Foyer+; Terms apply. Details on landing page.
Facts & features
Interior
Bedrooms & bathrooms
- Bedrooms: 5
- Bathrooms: 4
- Full bathrooms: 4
Heating
- Electric, Central
Cooling
- Central Air
Appliances
- Included: Dishwasher, Disposal, Freezer, Microwave, Oven, Range, Refrigerator, Stove
- Laundry: In Unit, Laundry Room
Interior area
- Total interior livable area: 3,698 sqft
Video & virtual tour
Property
Parking
- Total spaces: 3
- Parking features: Attached, Covered
- Has attached garage: Yes
- Details: Contact manager
Features
- Stories: 2
- Exterior features: Electric Water Heater, Garage Door Opener, Gated Community - No Guard, Heating system: Central, Heating: Electric, Ice Maker, Laundry Room, Timber Isle Homeowners Association, Inc.
Details
- Parcel number: 322232795000690
Construction
Type & style
- Home type: SingleFamily
- Property subtype: SingleFamily
Condition
- Year built: 2006
Community & HOA
Location
- Region: Orlando
Financial & listing details
- Lease term: 12 Months
Price history
| Date | Event | Price |
|---|---|---|
| 9/24/2025 | Listed for rent | $3,175$1/sqft |
Source: Stellar MLS #O6336250 | ||
| 9/23/2025 | Listing removed | $3,175$1/sqft |
Source: Zillow Rentals | ||
| 9/20/2025 | Price change | $3,175-2.6%$1/sqft |
Source: Zillow Rentals | ||
| 9/9/2025 | Price change | $3,260-2.2%$1/sqft |
Source: Zillow Rentals | ||
| 8/8/2025 | Listed for rent | $3,335+17.8%$1/sqft |
Source: Zillow Rentals | ||

